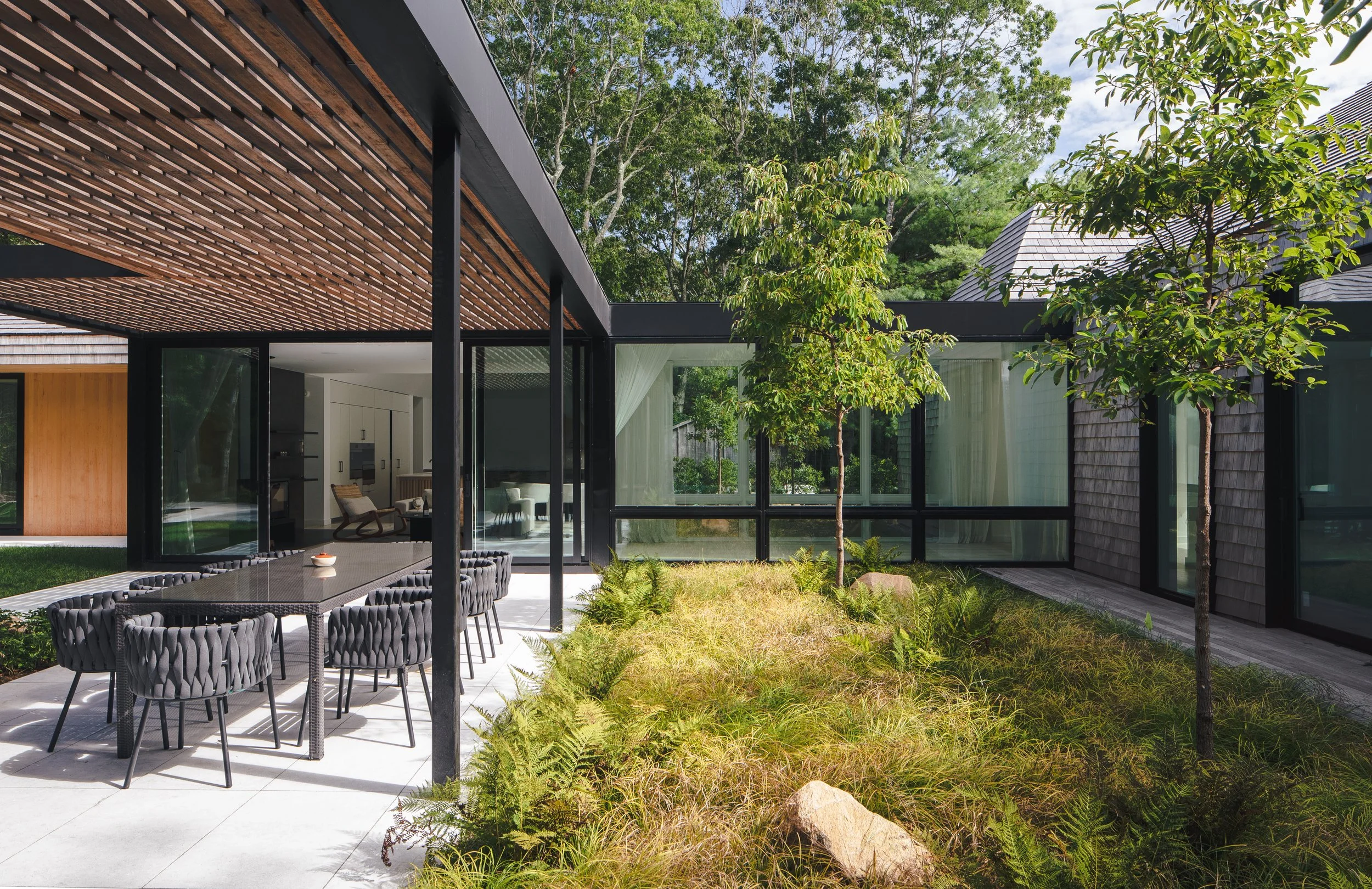
Architect Style To Consider In The Hamptons
The Hamptons is an exclusive expansion of Long Island’s East End. The region is not just famous for its mesmerizing coastal beauty, but also for its unique and lavish architectural landscape.
Are you planning to build something new or renovate your holiday home in this popular area? You need to understand the styles before taking a step towards creating your dream. How to go about it? Don’t worry, this blog will help you.
The Timeless Shingle Style
The shingle style remains a timeless Hamptons aesthetic. The style originated in the late 19th century and was a response to the overly ornate Victorian era.
Key Characteristics
Wooden Shingle Covered Exterior
The exterior is covered in wooden shingles. It is usually left to weather to a natural, soft gray.
Asymmetrical Facades
You will come across asymmetrical facades. Along with complicated, steeply sloped rooflines like hip or gambrel roofs.
Wide and Spacious Porches
It consists of wide, spacious porches, inviting outdoor living, and socializing.
Large-Grouped Windows
The style features large grouped windows, including domers. This is designed for maximum natural light to enter and enjoy the views outside.
You get a grand yet informal coastal sophistication sense.
Classic Colonial Revival
The classic Colonial Revival style is borrowed from the English and Dutch settlers’ architecture. The architectural style provides a stately and balanced elegant look. The Colonial Revival emerged in the late 19th and early 20th centuries.
Key Characteristics
A Symmetrical Facade
You will witness a symmetrical facade and a rectangular shape, resulting in a formal feel.
Centered Front Entrance
The front entrance is centered. A decorative pediment accents it, supported by classical columns.
Double-Hung Windows
There are multi-paned, double-hung windows arranged in balanced rows.
A Shingle Siding
This style commonly features a shingle siding or a wood clapboard and a low-pitched roof.
Sleek Modern & Contemporary
If you are fond of clean lines rather than going all historical, proceed with sleek modern and contemporary. This particular architecture offers a striking contrast to the traditional styles. Plus, it gives you a transparent and seamless connection to the environment.
Key Characteristics
Has Flat Or Sharply Angled Roofs
The modern contemporary style has flat or sharply angled roofs in asymmetrical designs.
Natural Wood Used With Steel, Glass, and Concrete
Natural wood is usually paired with heavy use of steel, glass, and concrete.
Floor-to-Ceiling Windows
Open concept living spaces and floor-to-ceiling windows let you enjoy indoor and outdoor areas at the same time.
Emphasis on Sustainability
Heavy stress is put on sustainability and innovative site-specific designs. These offer beautiful views and lots of natural light. If you are searching for experienced architects, Oza Studio Architecture is your solution. They have the best team, who know the ins and outs of constructing in the Hamptons. Therefore, feel free to involve them.
