Works in progress
Raven:
This project was a comprehensive reimagining of an aging Georgian-style estate in Connecticut. Our design process involved a series of in-depth studies comparing the existing structure to its proposed transformation, exploring how contemporary forms and materials could coexist with the estate’s traditional character.
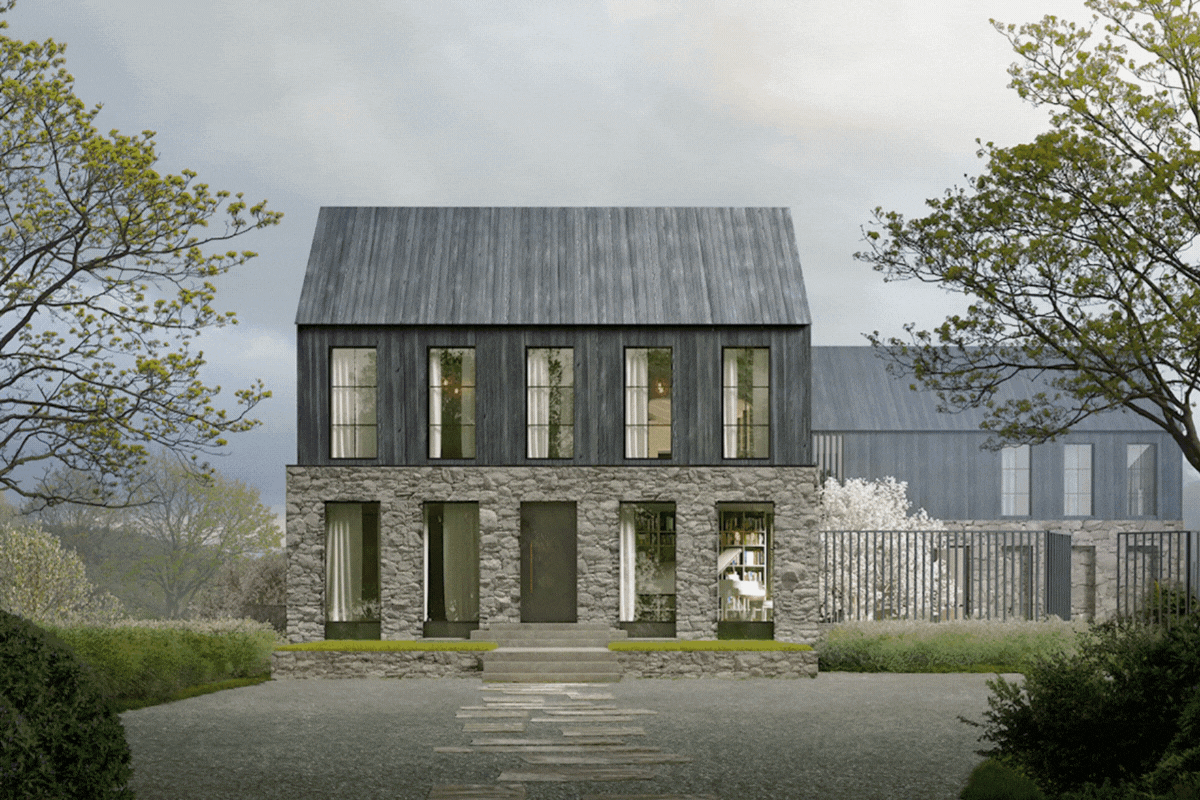
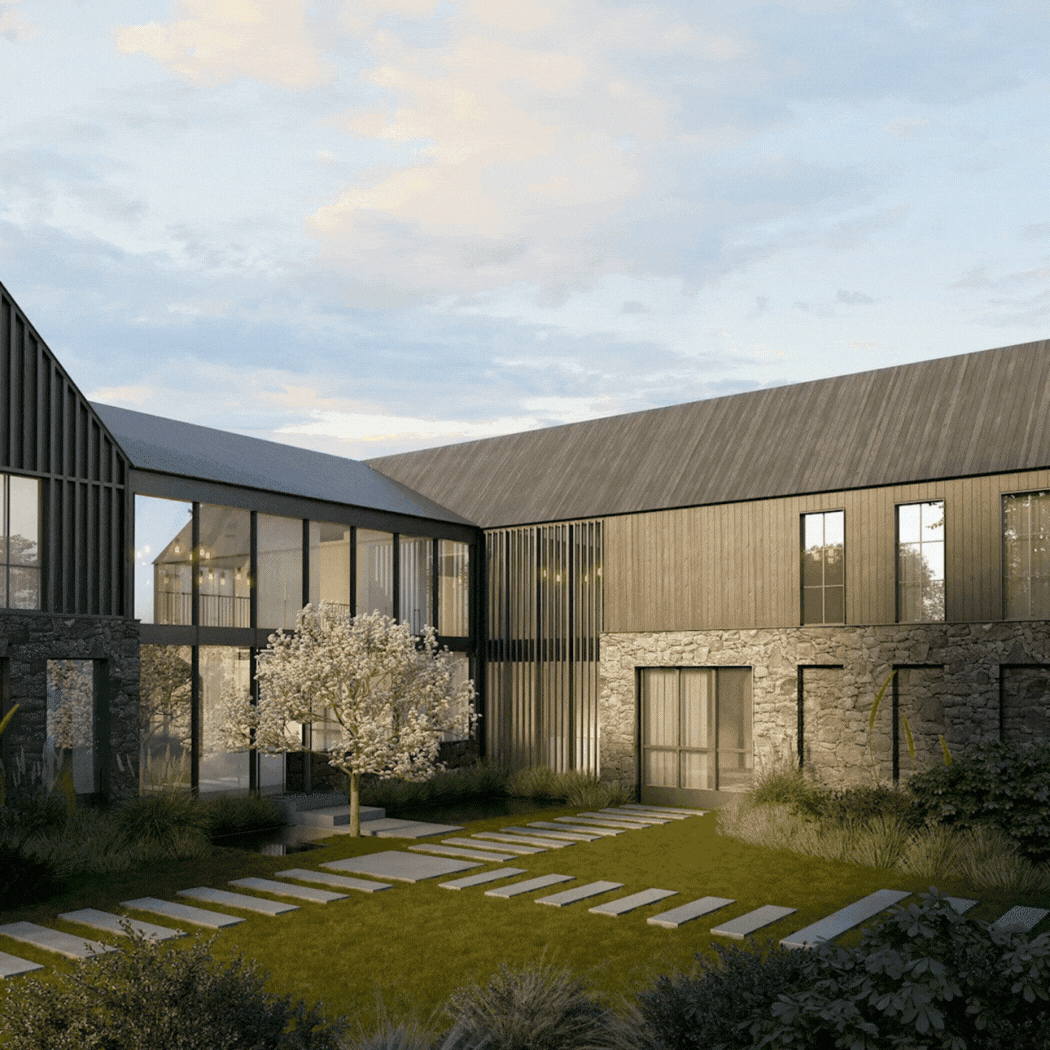
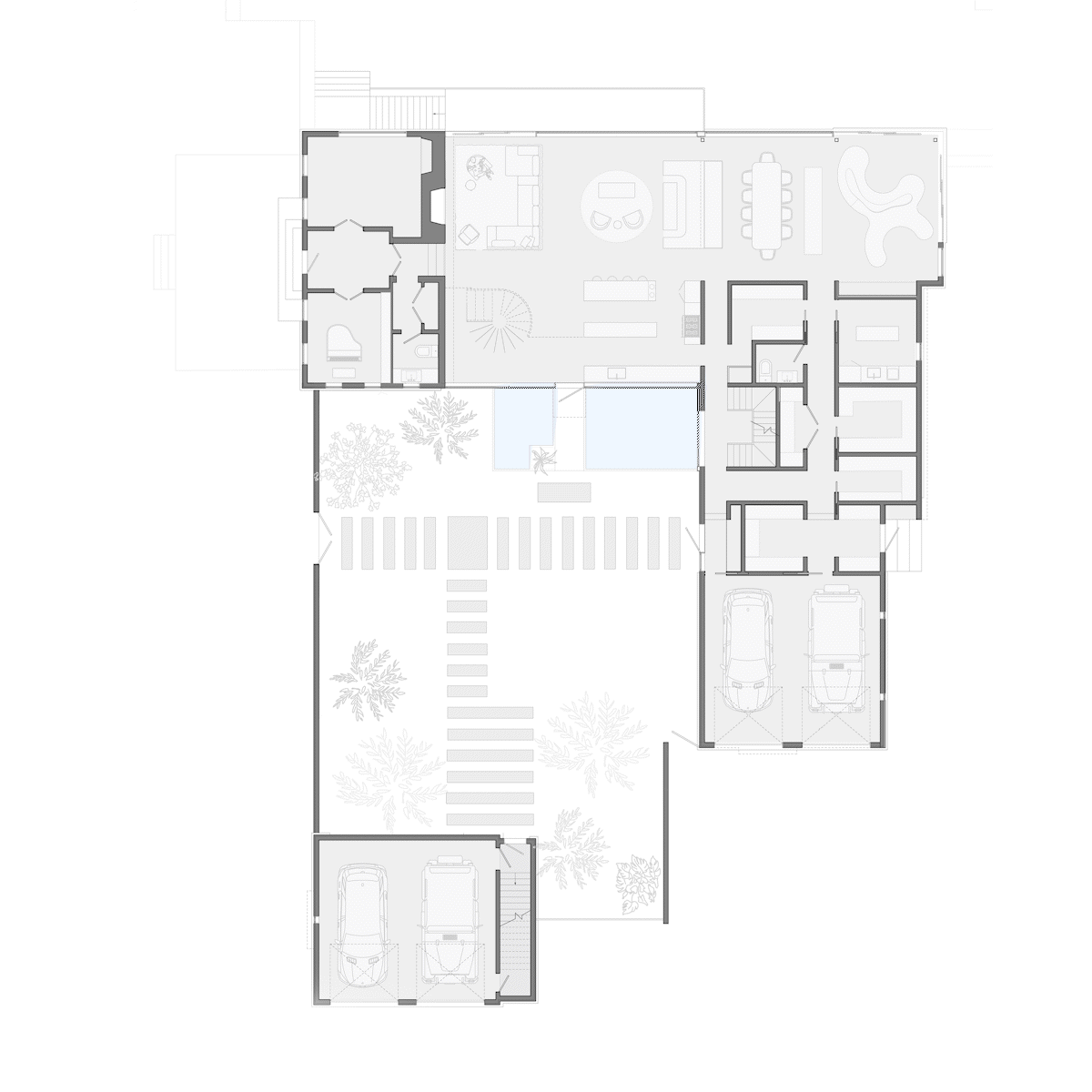
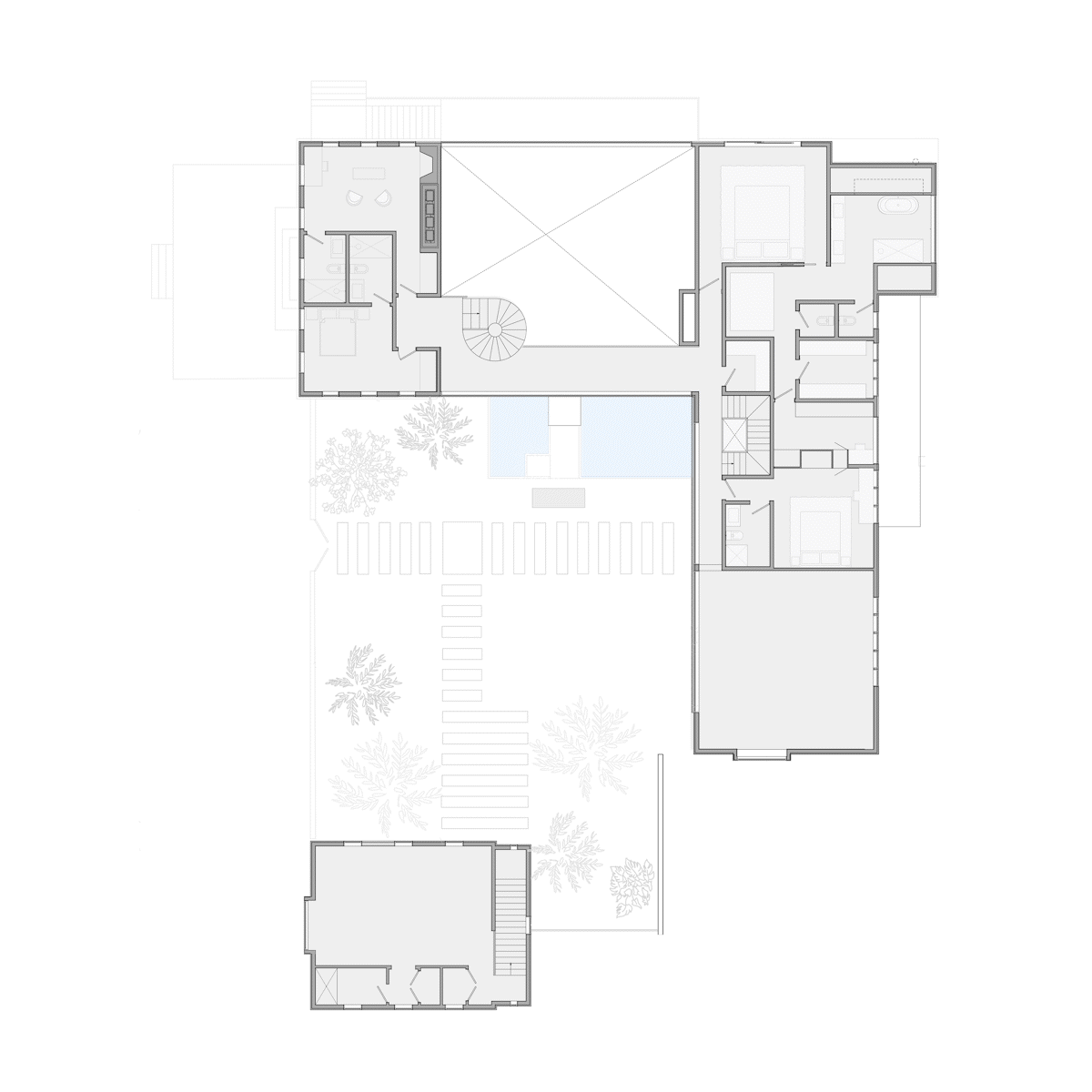



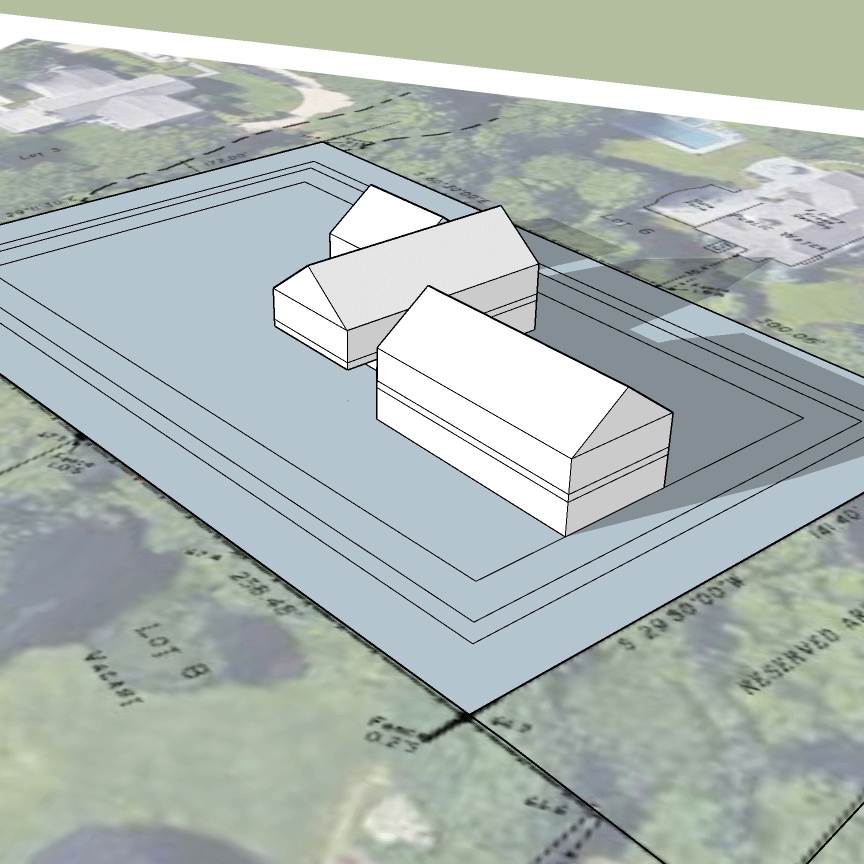






Bianco Rd:
Sited along Gardiners Bay, this beach house preserves the tall, expansive windows from our original concept, framing open views of the water and filling the interiors with natural light. A glass sky bridge connects the two main volumes, offering glimpses of the bay as one moves between them. The layout separates public and private spaces, allowing the master suite to function as a quiet retreat overlooking the shoreline. Varied materials and alternating wood siding define the exterior, adding warmth and subtle dimension to the home’s coastal form.
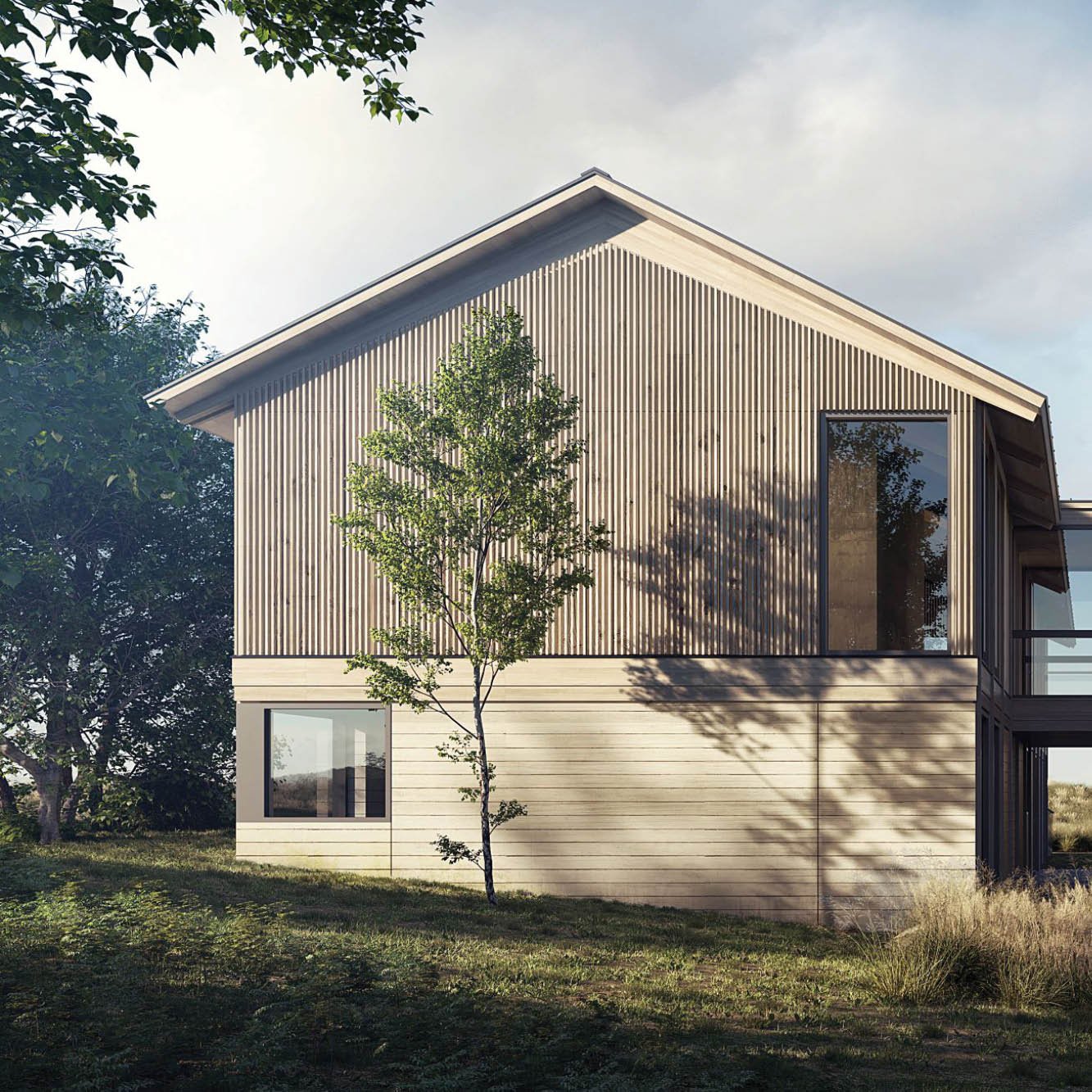


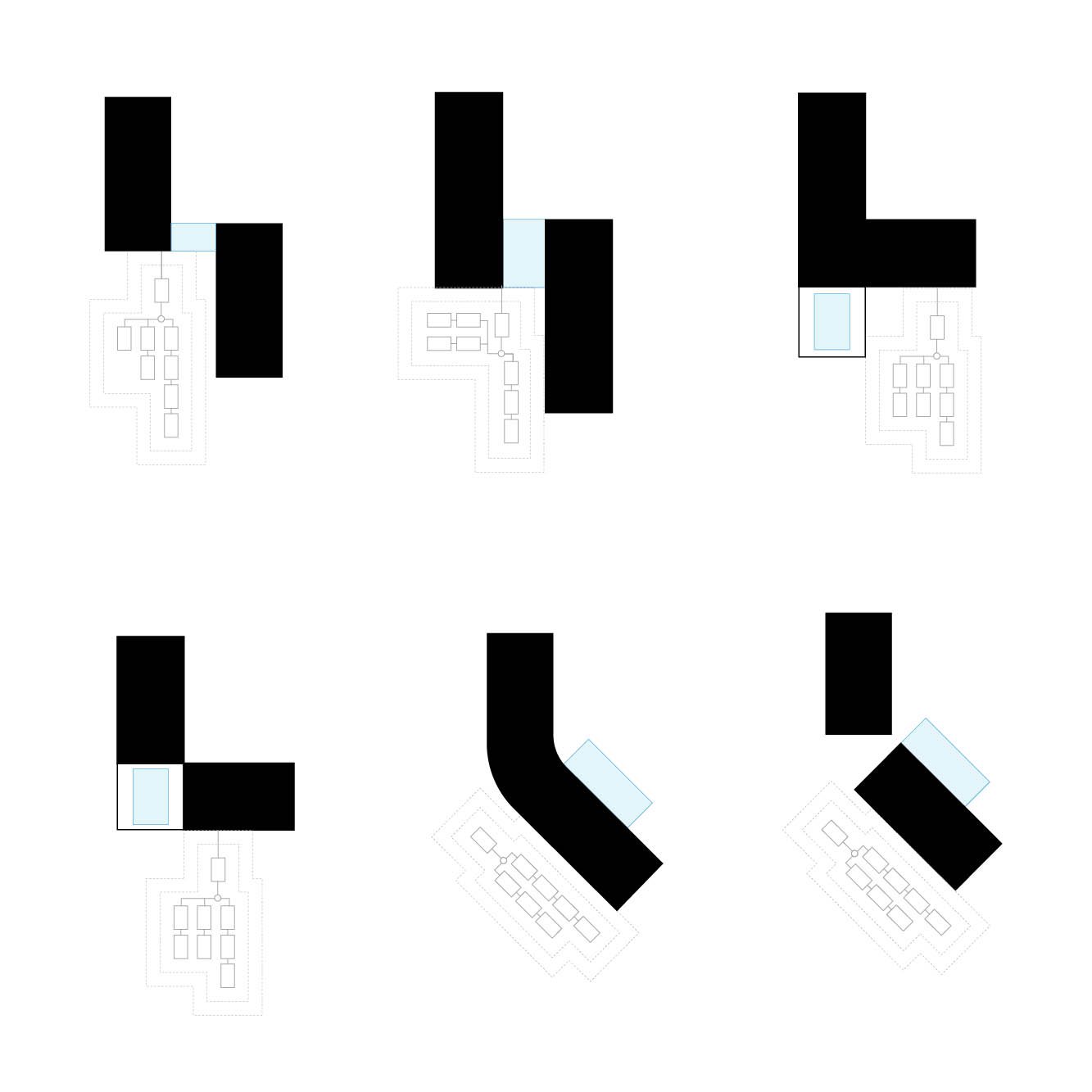








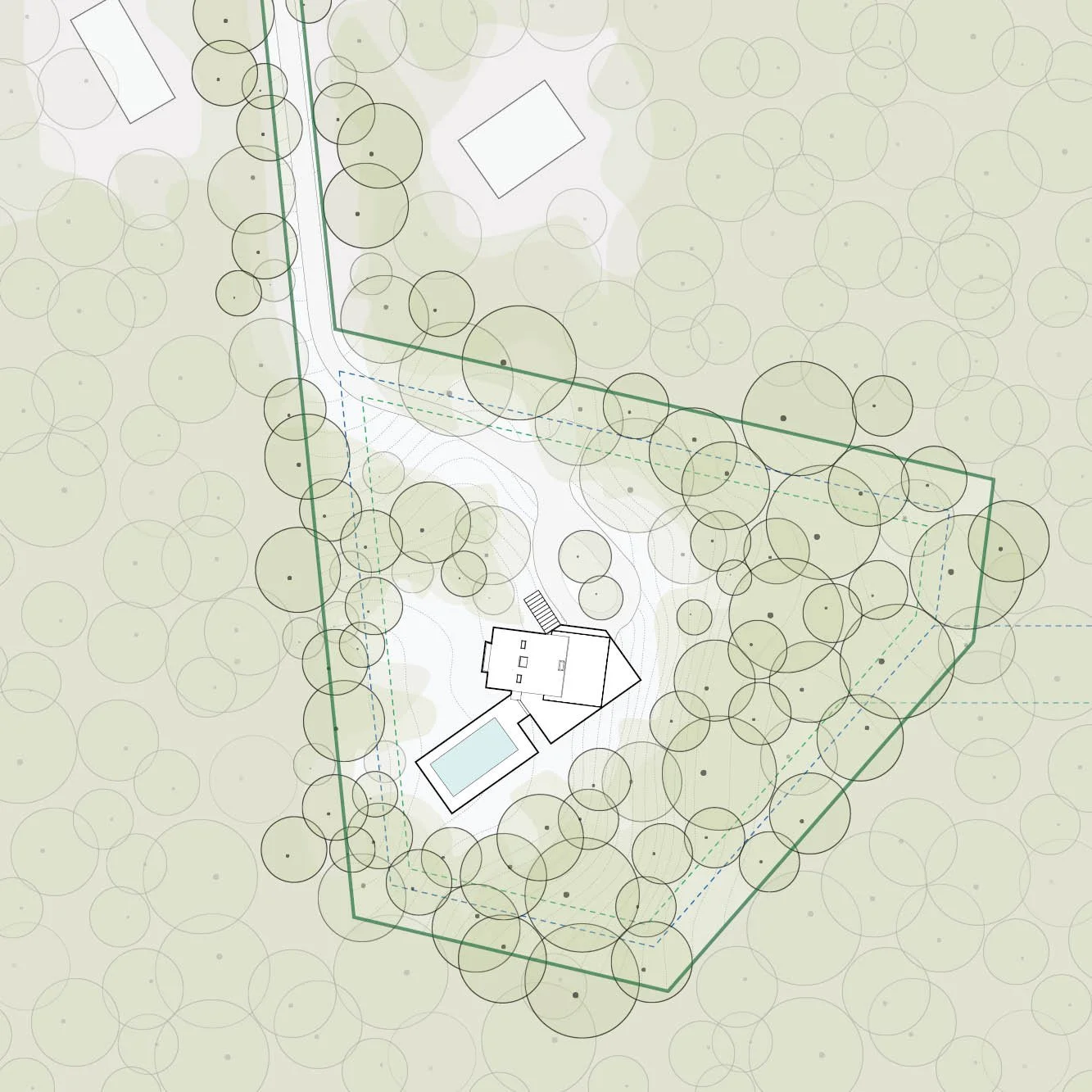



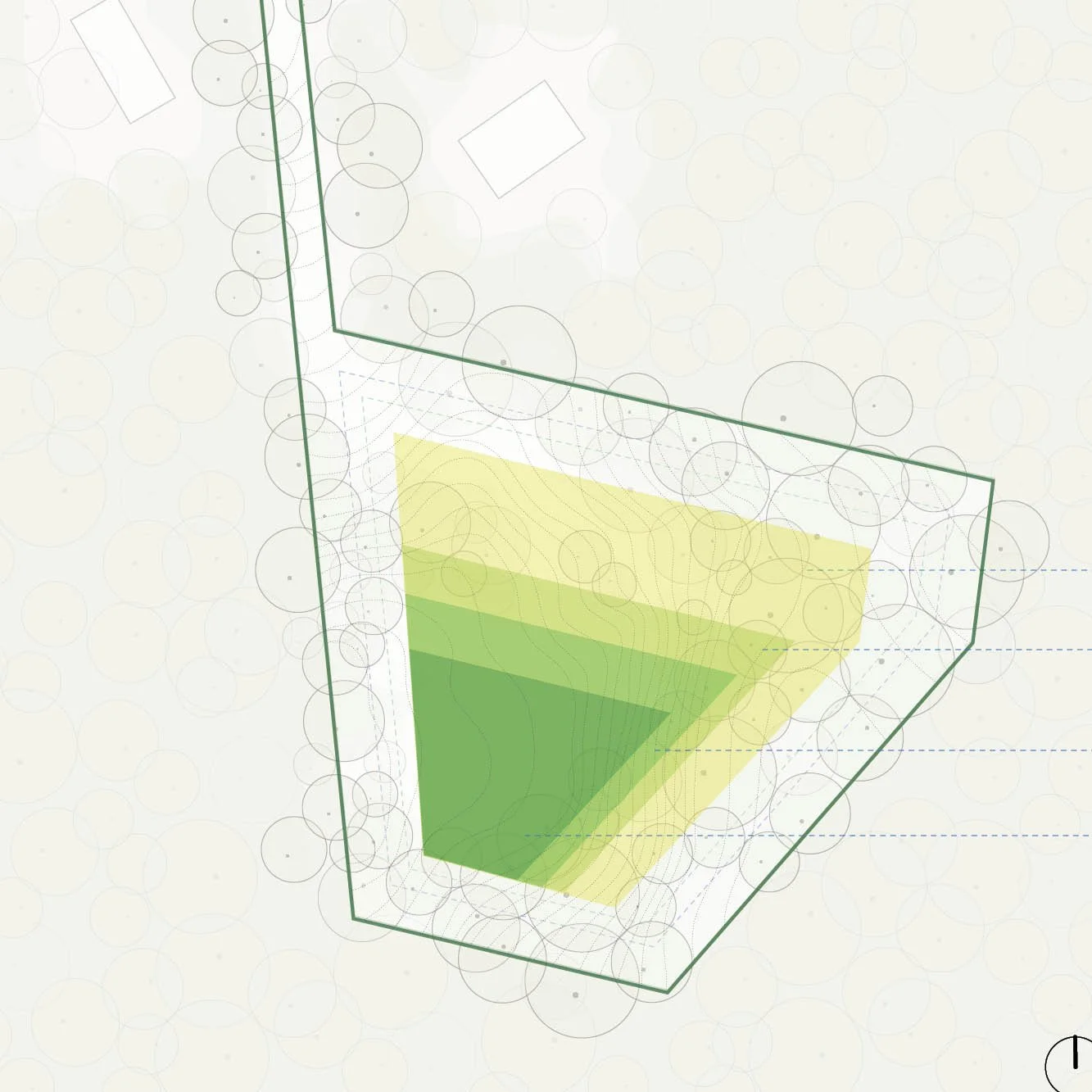



Bridge Gardens:
We were asked to renovate the Peconic Land Trust’s Information Center in Bridgehampton, The Bridge Gardens. The Peconic Land Trust is a non-profit that works to conserve Long Island’s working farms. Our mandate was to enhance the Information Center for public use.
The new building’s program needed to serve multiple purposes. It needed to accommodate a 150-person fundraiser on one day and host classrooms and workshops on other days while providing workspaces for staff and a live-in suite for a caretaker on others.
We opened up the building to the beautiful gardens in which it had existed for decades. To honor the horticulturalists who donated Bridge Gardens to the public, we also wanted the building to grow out of the landscape rather than be placed upon it.
Large expanses of glass place the inhabitants within the gardens rather than separated from them. A deep overhang added two further advantages: Easy access to an ample sheltered outdoor space, expanding the useable footprint while at the same time reducing heat gain on the larger glazed surfaces.
From the exterior, a large, leaf-like, biophilic roof predominates as one approaches the building. Like a leaf’s drip-tip, an elegant scupper guides rainwater to a shallow pool, celebrating simple natural processes rather than concealing them.
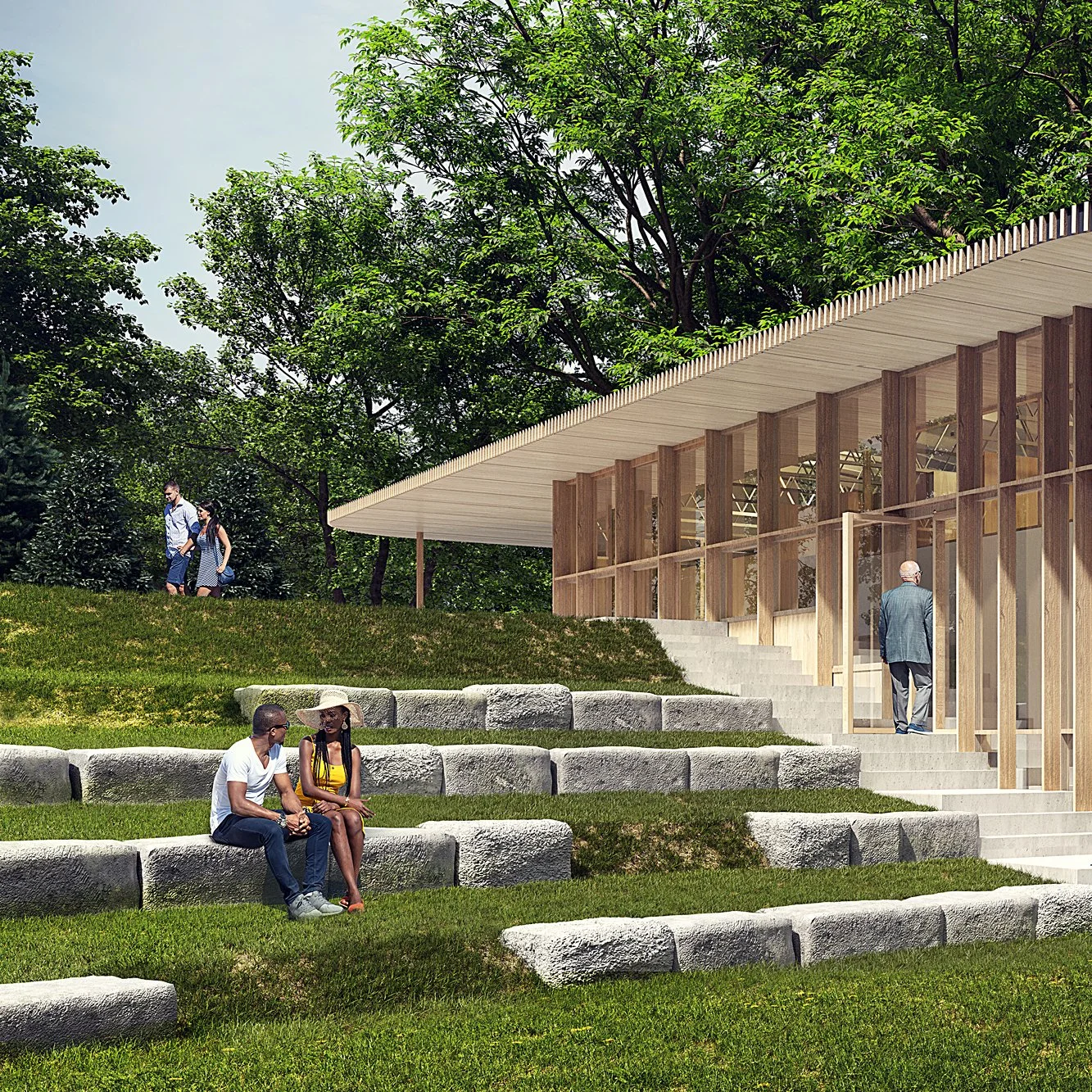



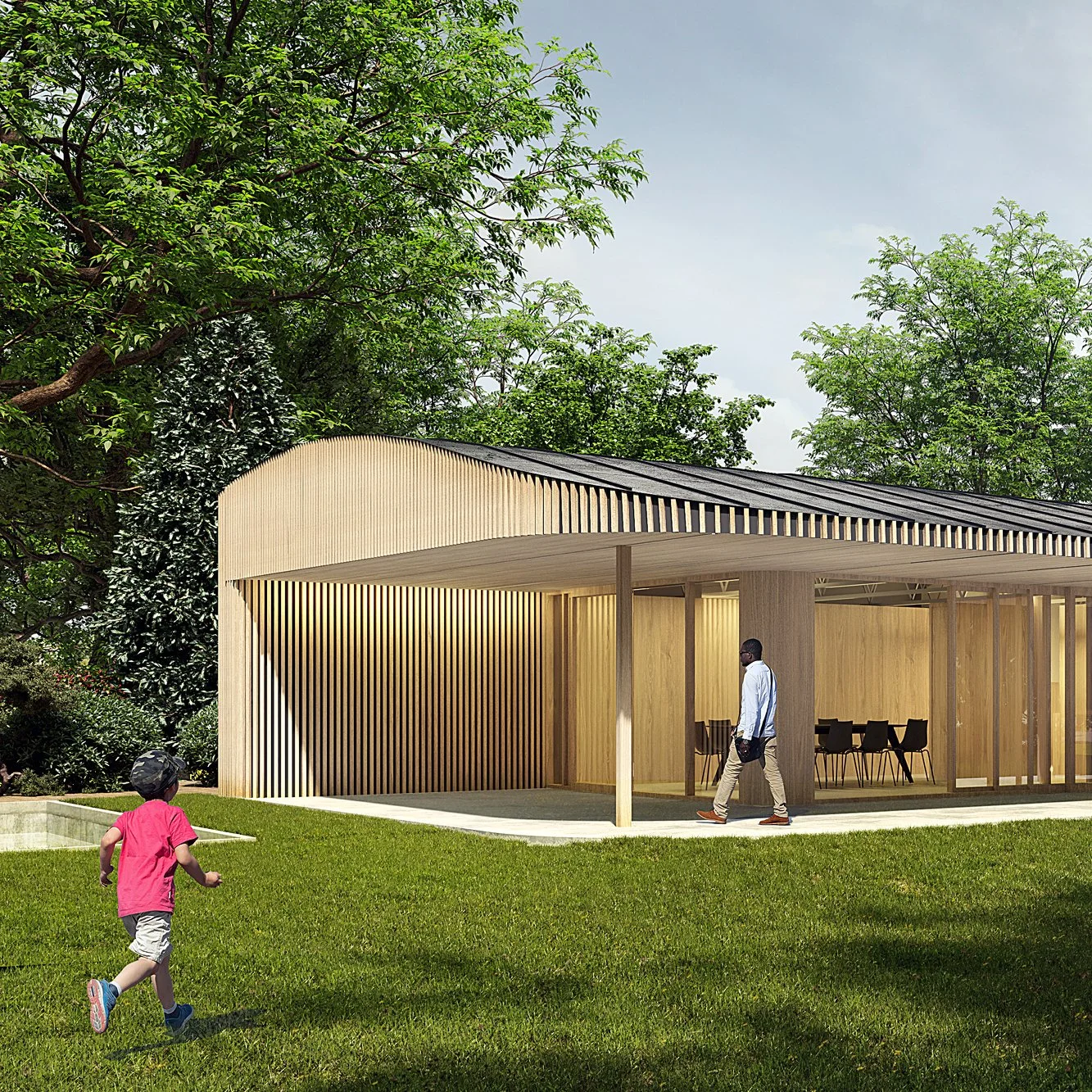


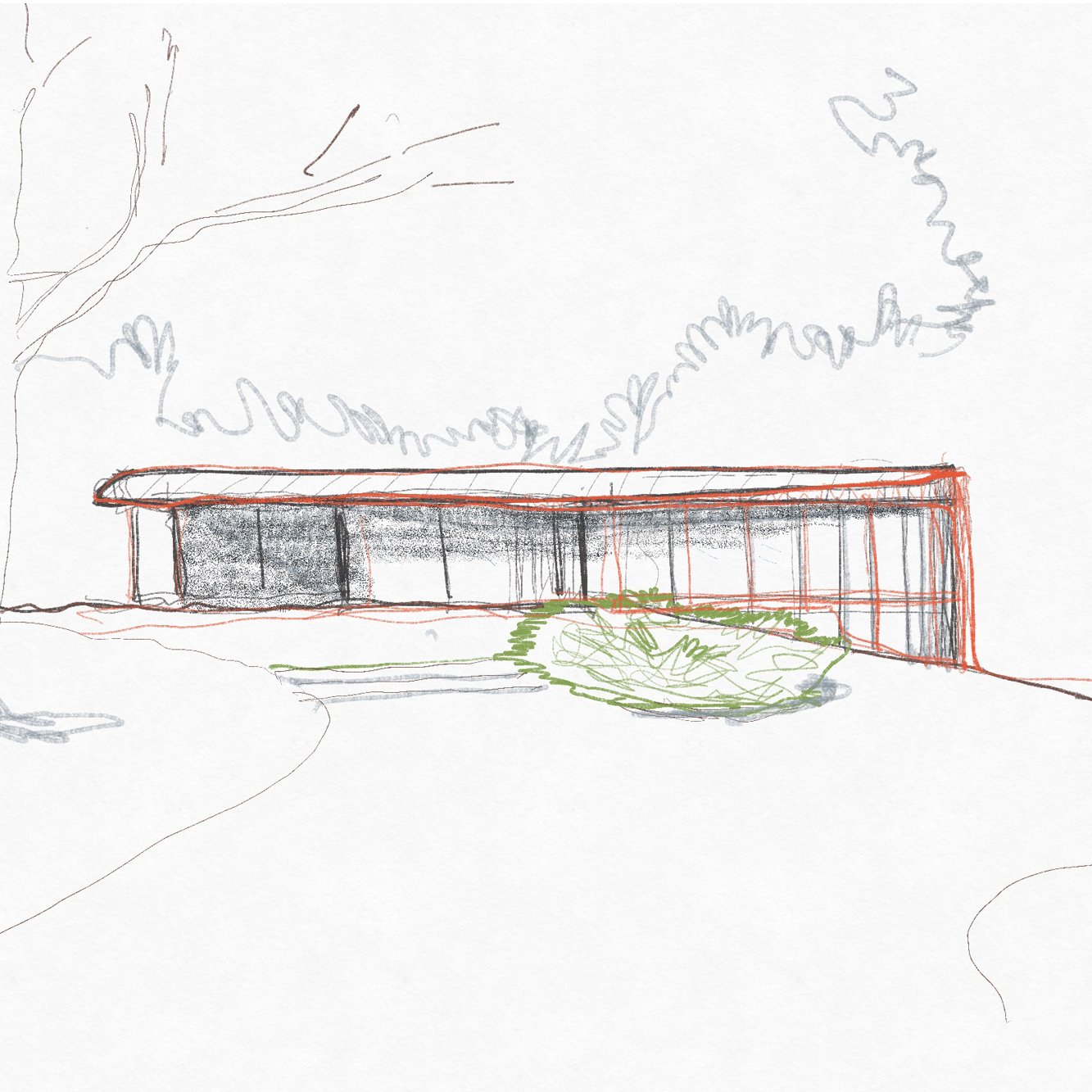
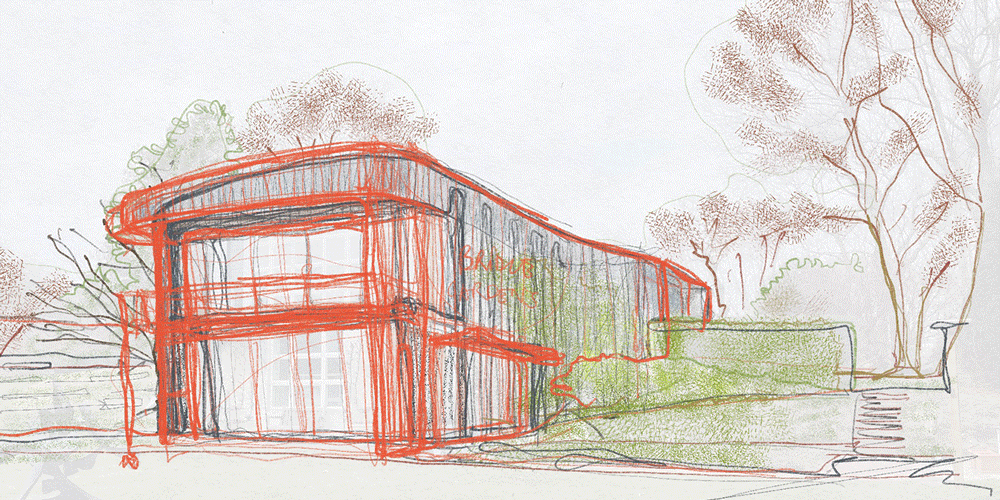
Fresh Pond:
Having been carefully placed within the site, the architecture has been crafted to nurture both the land and those that inhabit the dwelling. This design approach is characterized by a direct response to the site and its surrounding context; One that integrates the natural elements into a healthy living experience for a growing family. The house that grew from the land.


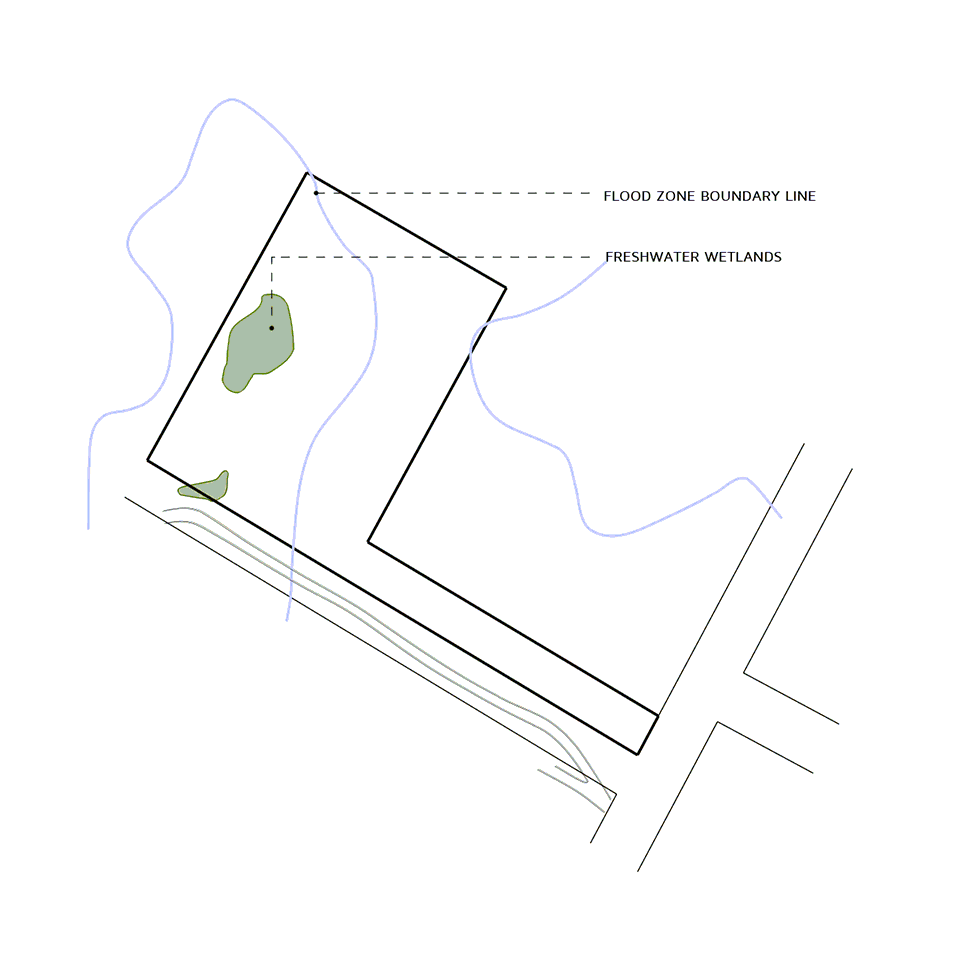
As part of our design process, we conduct a site analysis for every project. This evaluation includes reviewing site landscape and typography, adjacent roadways and traffic, off-site drainage patterns including wetlands and flood zones, and zoning regulations.

Iteration is another important step in our process, which leads us to our final, successful design. Not unlike our other projects, this home underwent several design iterations to help pinpoint our client’s dream vision.

Understanding the cyclical patterns of the sun help to determine building shape, location of interior and exterior functions, size, and orientation of openings. The benefits can create sunny outdoor courtyards and shaded areas for dining.

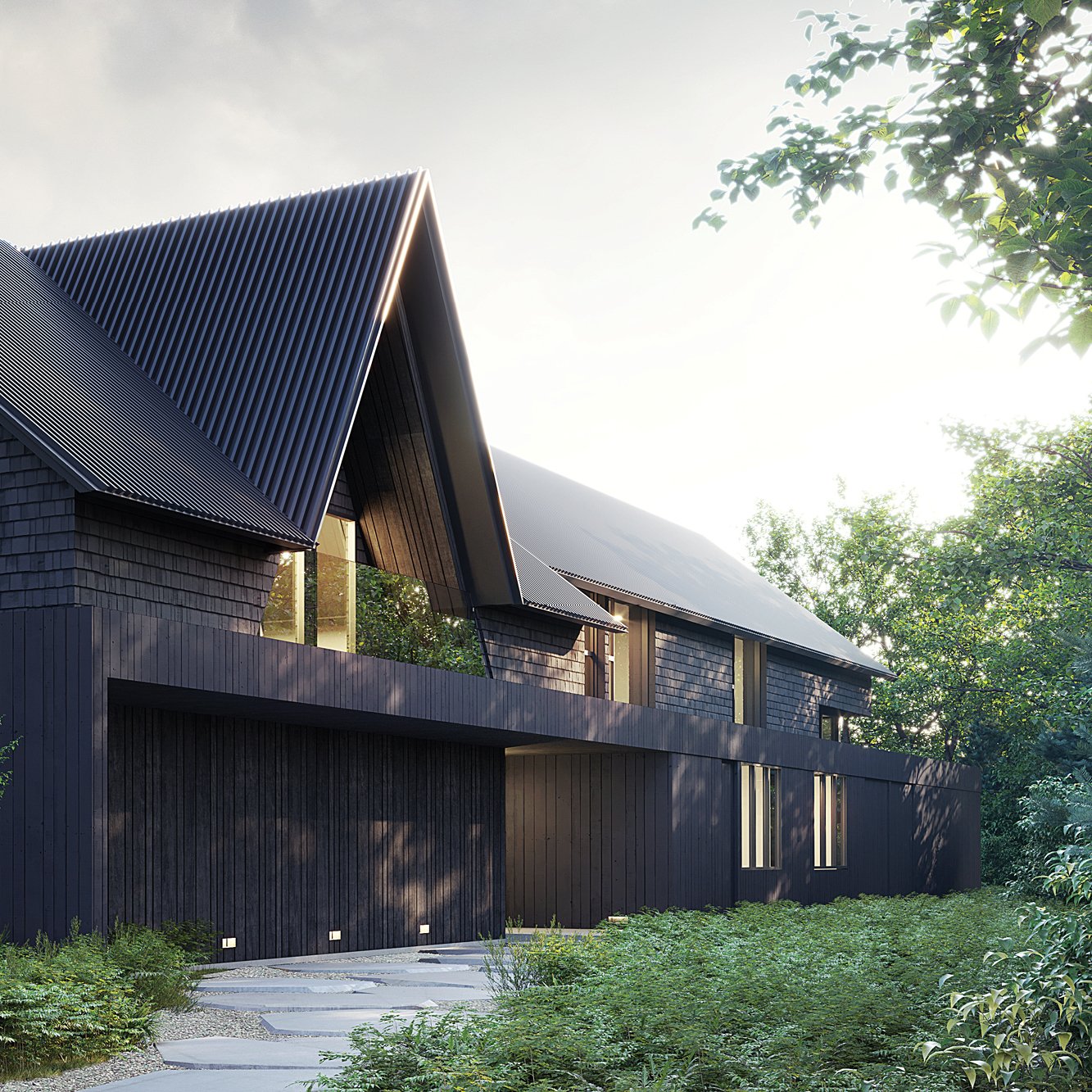

Exploring the sensory perception of a site is the imperative in understanding the character of the place. The analysis should include an assessment of the visual character of the area (i.e., vegetation from both on the site and in the adjacent area).

Main Level Floor Plan

Hither Hills:
The existing building is a mismatch of several additions throughout the years, which ultimately created a difficult challenge. Simplifying the plan by creating more outdoor covered deck space, to remove some of the odd angles and level changes, was successful. The exterior became more difficult, as many pre-existing conditions would interfere with any major moves. Wrapping a single material around the entire building solved this problem and creates a bold impression.

The main level deck reaches out toward the ocean, creating a great view of the water from every point in the house.


Main Level Floor Plan

Existing vs Proposed. Our goal was to simplify the overall structure while keeping important elements like the large deck looking out towards the ocean.
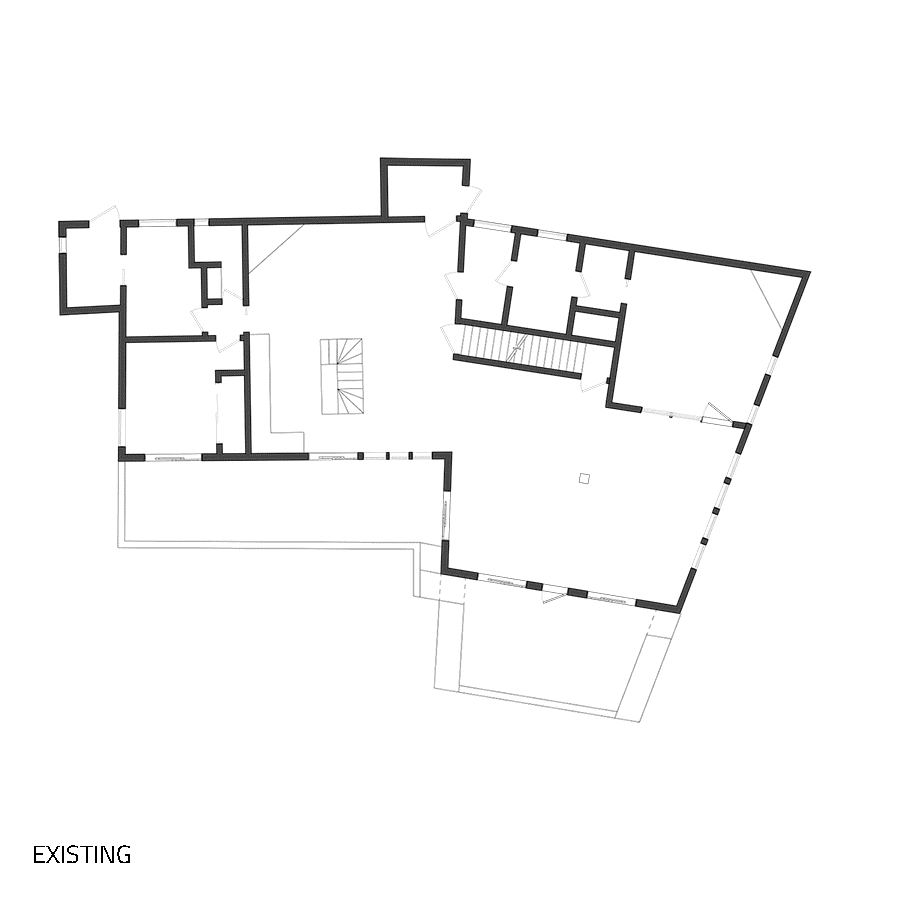
The existing plan was a challenge to modify, but we were able to clean up the various angles inside while keeping the exterior shell.

While one side of the house is predominantly glass to show off the ocean view, this street side is more private and closed off.

The use of screen windows is implemented to keep things private inside, while still letting in sun light.

The lower level opens on one side of the house, to bring light into an otherwise dark space.

Vertical wood planks wrap from the siding to the roof, which simplifies the existing shell.
Meeting House Lane :
This house is located in a tightly knitted enclave in Amagansett. The clients tasked us with maximizing openness to the yard on this long and narrow site where the neighboring houses are relatively close together. The need for privacy is a challenge to the desire for openness in this case.
We arrived at a house design assembled as a series of ‘slices’. These slices create richness and variety in the interior spaces while allowing for an open (yet private) approach to the side and back yard. The accretive nature of the home also attunes it to the older homes in this neighborhood.



Unique roof sections are incorporated in the design to divide the interior program



Main Floor Plan

Shelter In Place :
This design was meant to be a brutalist, concrete beach house which focused entirely on the view outward to the surrounding bay. With a sandy shore and multiple wetlands, using concrete as a major element would help not only in design aesthetic, but for structural integrity of the home. The main programmatic volume would be wrapped around a large concrete blanket, rising from the ground, to allow any visitors to feel as though they are floating above the water. Keeping the materials cool and dark, this futuristic home would almost feel uninviting, if not for the surrounding natural elements of the bay.

Nature was the driving element for our Lazy Point house, to create a design that is open to the waterfront yet keeping its privacy

It’s sharp linear form contracts with the natural elements of the water and sand, as the form rises from the site

The cantilever is used to give a sense of ‘floating above water’, with a direct view straight out to the bay

Materials remained cool and dark, contrasting the typical idea of a ‘Beach House Design’ color scheme

An open floor plan is ideal to create a seamless view out to the bay, in every location of the house
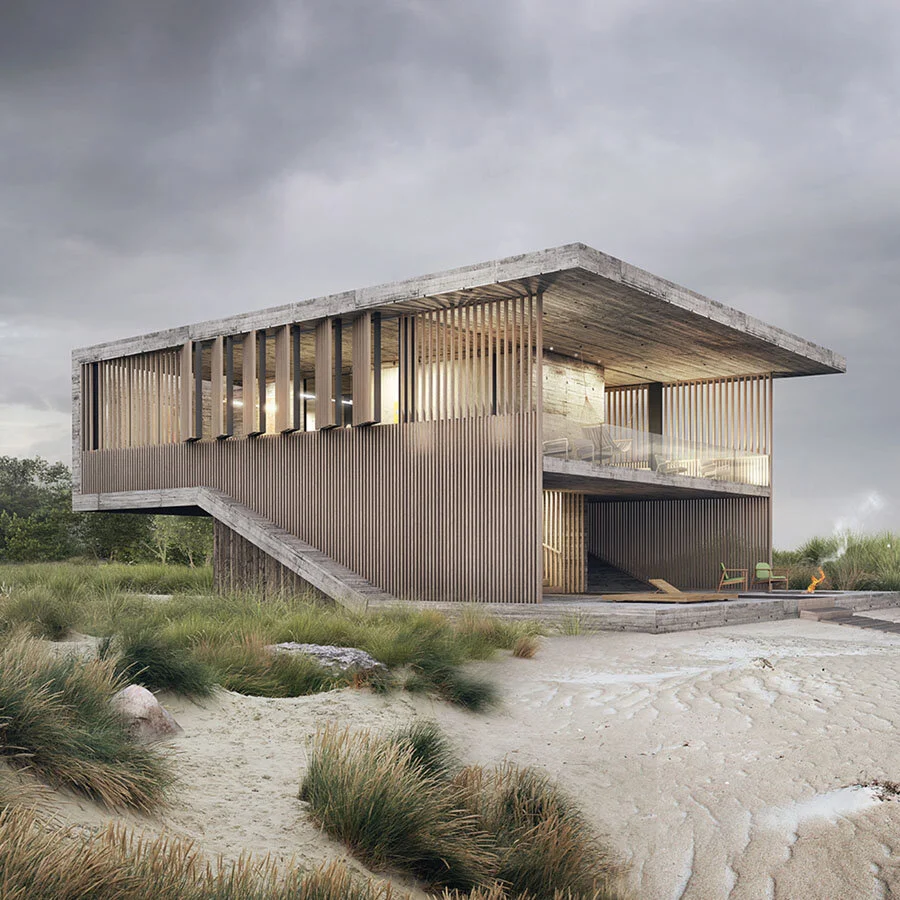
Louvers are designed to create privacy in the open program, with operating windows that expand the view towards the water

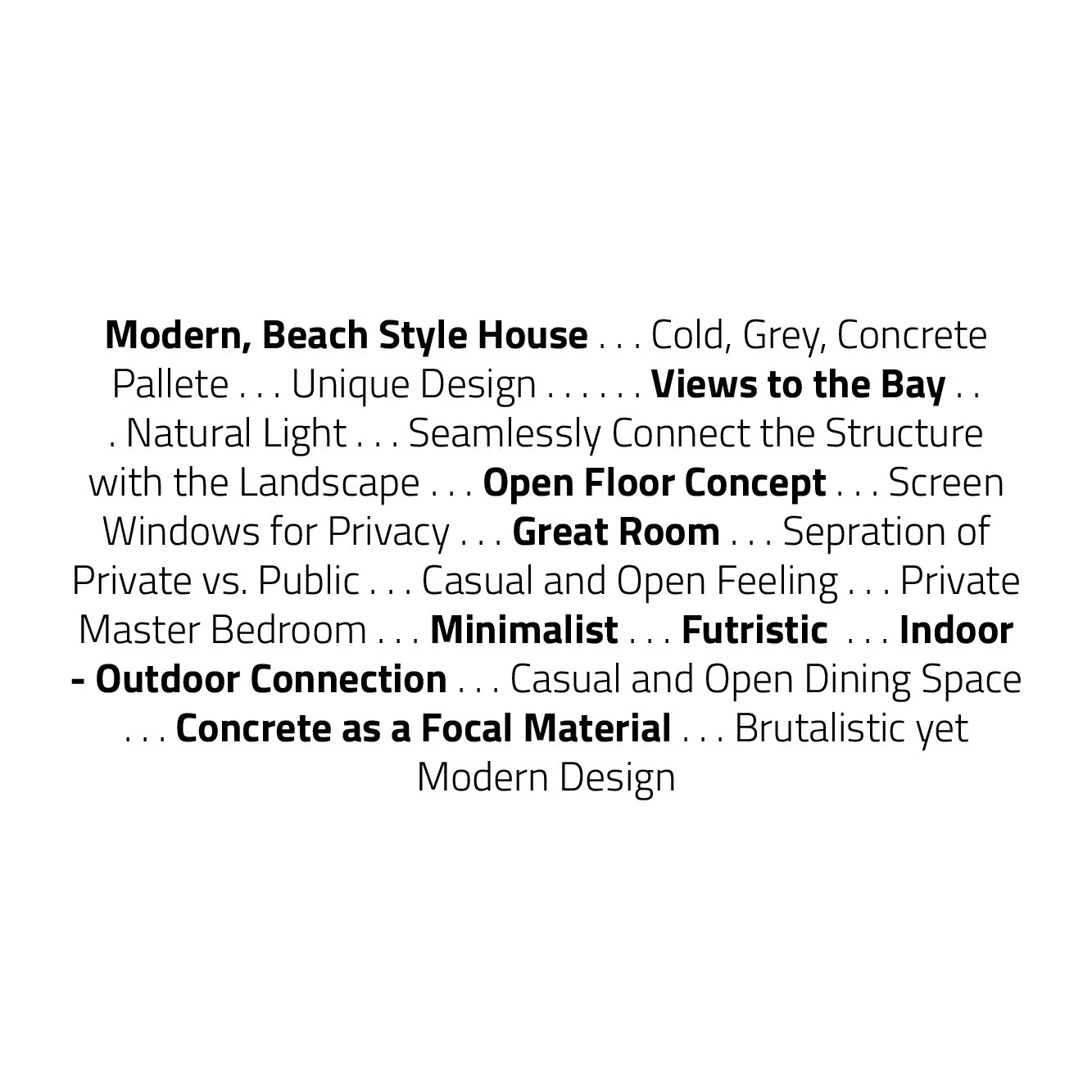

Ram Island:
The existing structure, designed by the East End Architect's Barnes Coy, was built in the mid-nineties. It provided us with an interesting plan and a tapered roof form to work with. We expanded on this language to create an enclosed space of tapering forms around the pool area. An added Brise Soleil shades the home from the intense southern exposure while tying all three volumes together. The added area creates a series of gathering spaces, including a sunken media room and several intimate reading nooks that are inviting during different times of the day.

We wanted to tie in the proposed addition to the existing Barnes Coy house seamlessly while improving the function of the house.




We built upon and complimented the existing form by creating a trio of volumes that wraps the secluded site.


The oculus reading nook brings human scale to the existing 15’ ceiling living room.

Given the expansive site and its relationship to the water, the convoluted geometry of the existing house was restrictive. It was less focused on the views out and more focused on bringing light in. This layout resulted in a house that didn't meet the client's desire to integrate the family rooms with the exterior. Our proposed design takes advantage of the existing foundation & enlarges the building footprint while simplifying the building envelope and the interior layout.
Osprey’s Nest:

The use of large format glazing provides a striking connection from the interior to the site’s panoramic water views.


By turning all of the user’s interior experience to the south, we achieved a bold sense of privacy & presence from the northern entrance.


The central, double-height living room is connected to all spaces in the house, becoming the focal point of social gathering.

Main Level Floor Plan

A sculptural floating wood stair placed in the center of the double-height space separates the entry foyer from the living room gathering area.


