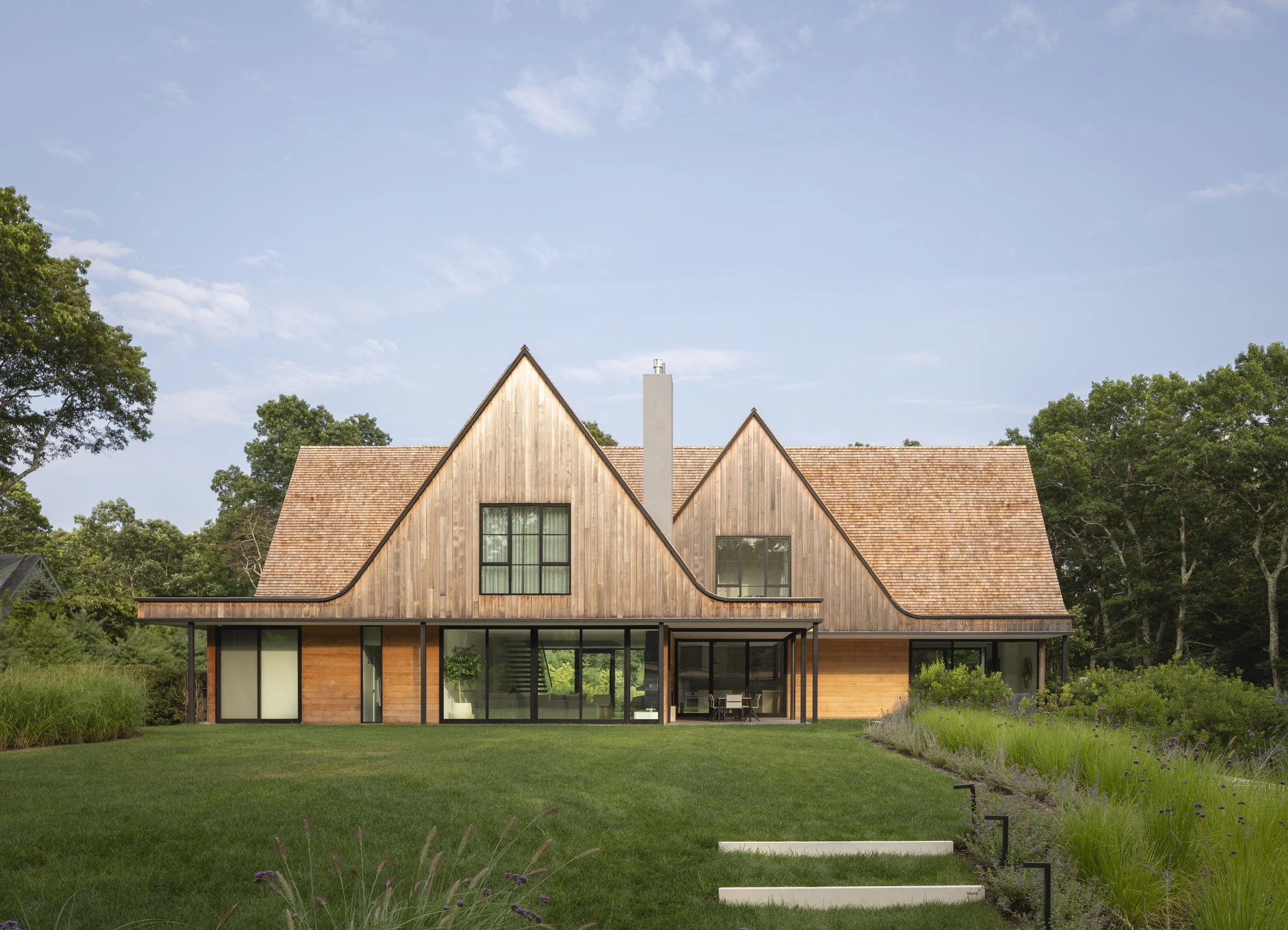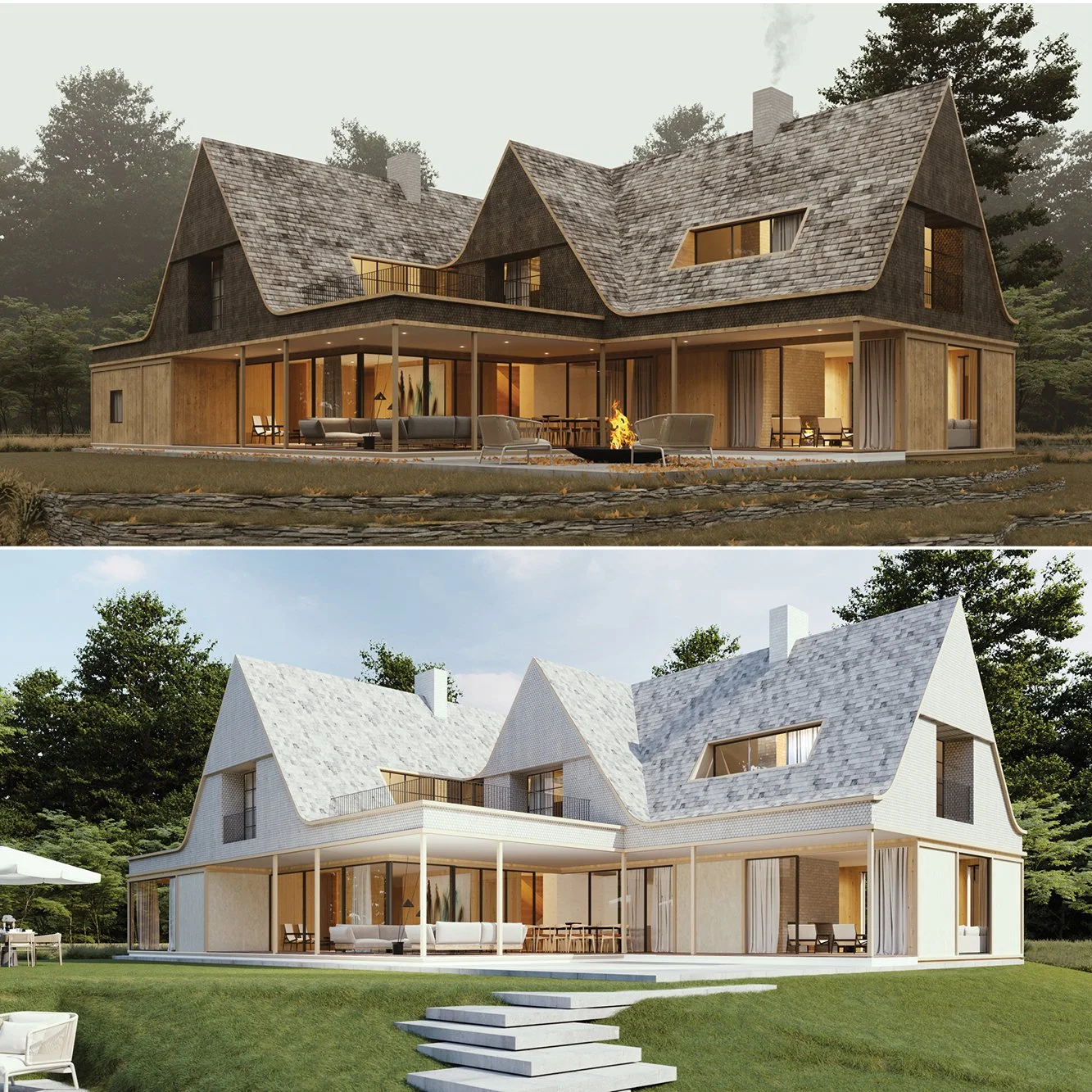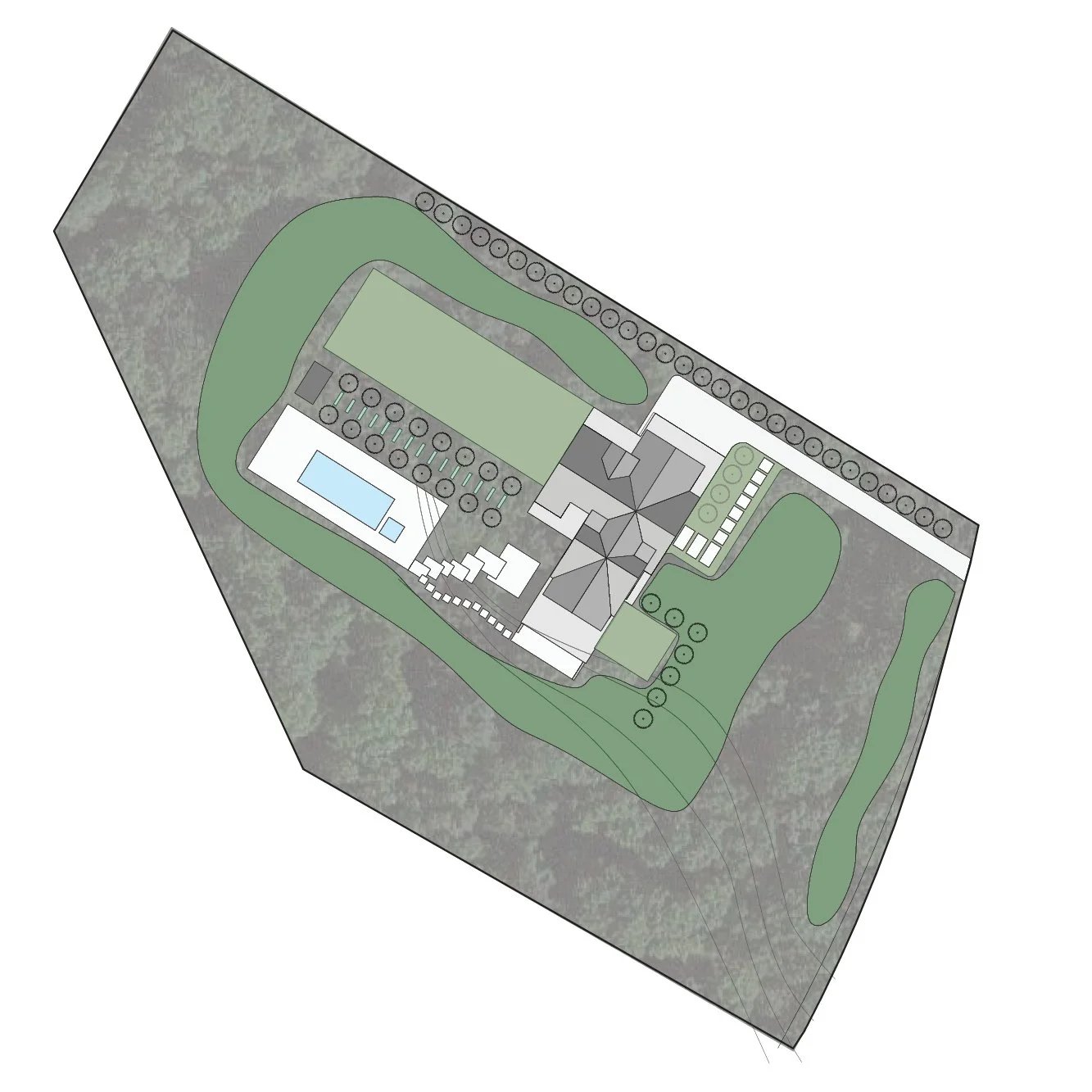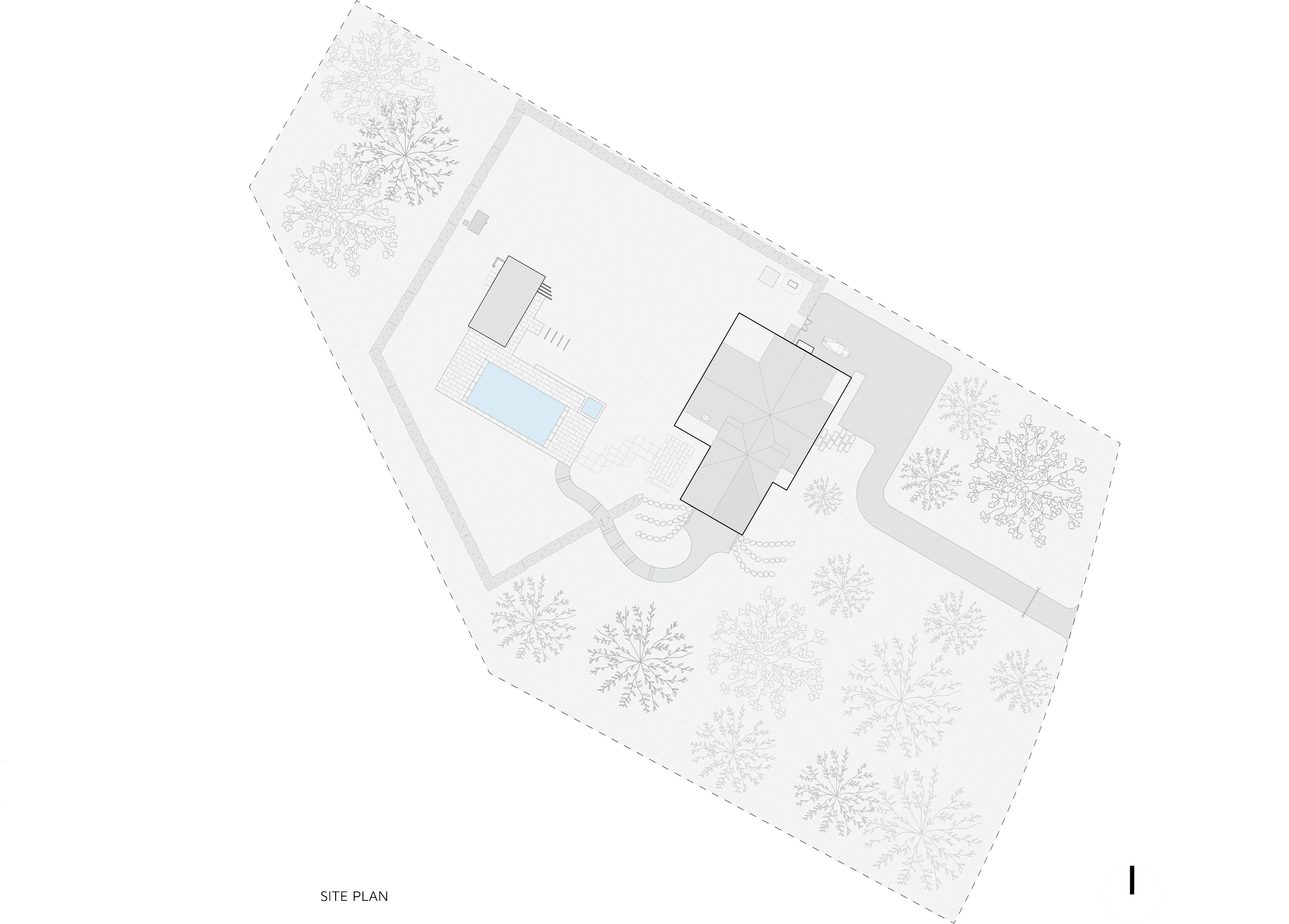
Great Oak
LOCATION: East Hampton, New York
DATE: 2023
TYPE: Ground Up
Design Principal: Nilay Oza AIA
Contractor: McLoughlin Construction
Interior Design: Monica Freed Design
Structural: JPCE
Landscape: Summer Hill
AWARDS: AIA Long Island Archi Awards – Commendation – Residential Single Family Over $3 Million | AIA NYS Design Award - Residential Single Family, 2,500 Sq Ft or More | SARA California Excellence Award
In the midst of the pandemic, the client approached us with the idea of creating a new home inspired by the traditional East Coast vernacular cottage. The New England language of gabled roofs and extruded dormers became the project’s starting point, reinterpreted through a modern lens.
The client envisioned a clear internal structure, public living spaces on the ground floor and their own separate bedrooms on the second floor. This organization was achieved through a plan based on rotational symmetry. On the second level, three bedrooms—two identical in form—are arranged around the home’s central spine, a double-height atrium defined by a quiet, sculptural staircase. Below, a glass-walled living space seems to float lightly among the trees, offering both visual clarity and a strong connection to the surrounding landscape.












The exterior forms evolved through multiple iterations. Early studies explored more rigid triangular gables before giving way to softer, more swooping forms whose curves made the structure almost parametric in nature. The final design features a composition of gently curved gables, their geometry familiar yet refreshed. Vertical wood siding meets a shingled roof, unified by a palette of weathered gray tones that blend naturally into the site.
Inside, clear sightlines link the living, dining, atrium, and kitchen spaces, always seeking to offer a glimpse of the next space just beyond. Carefully articulated cabinetry and subtly rounded furnishings bring a sense of textural depth and ease to this thoroughly modern yet historically informed home.



















