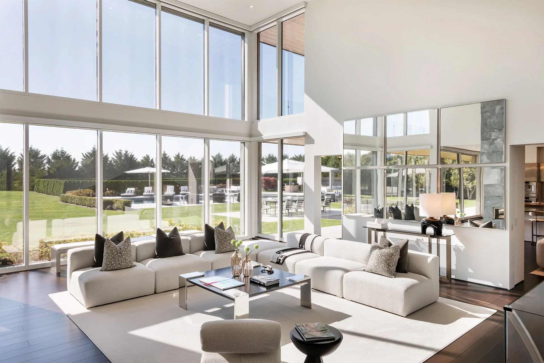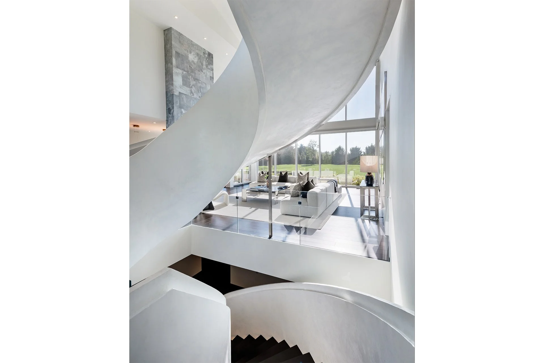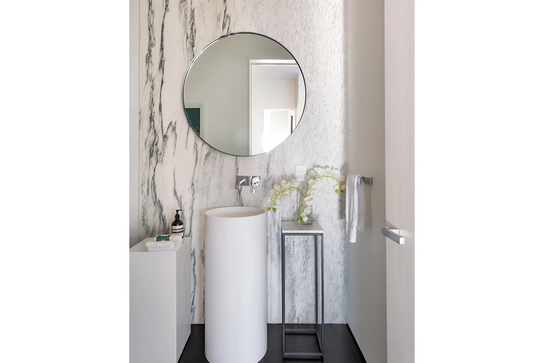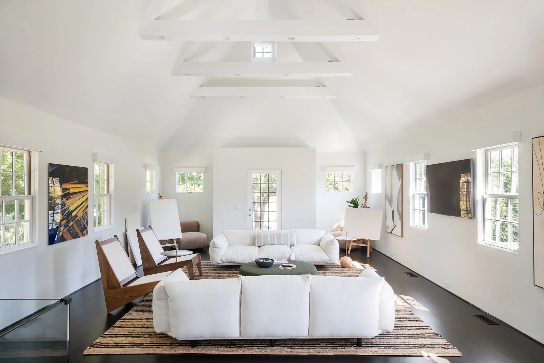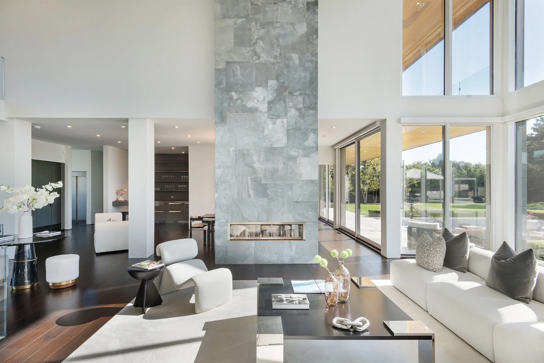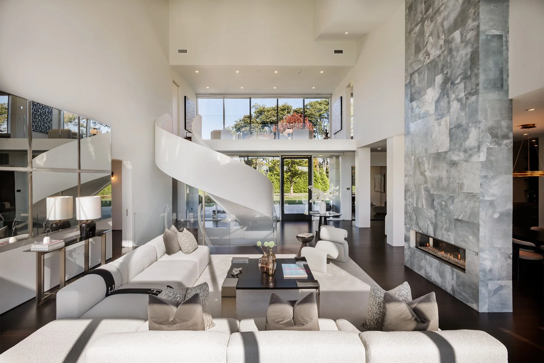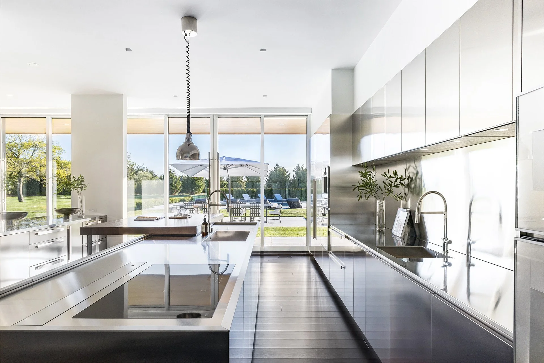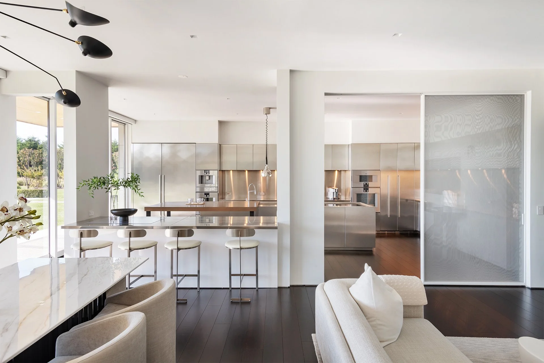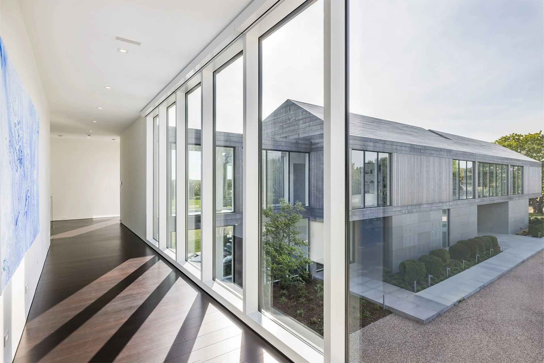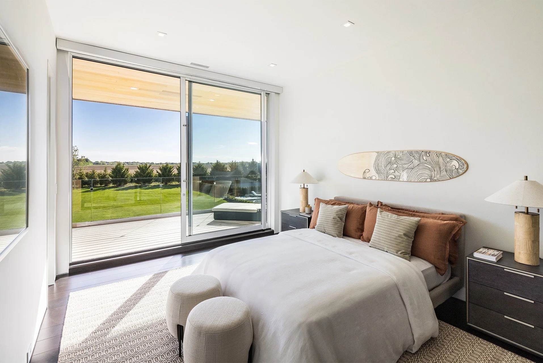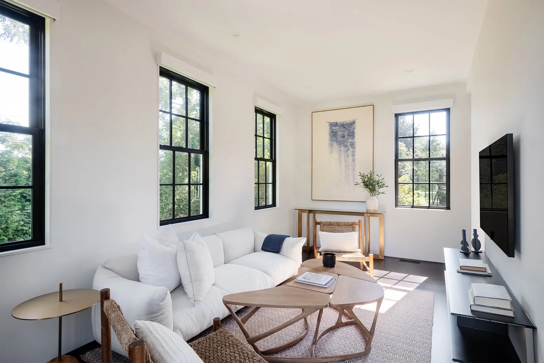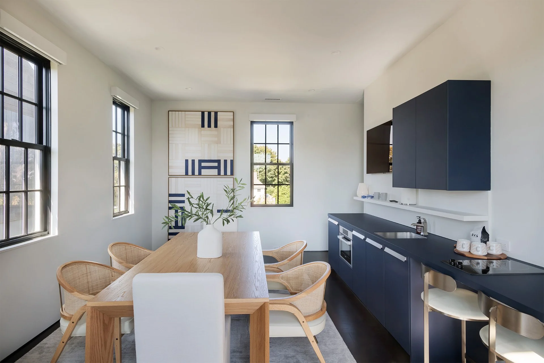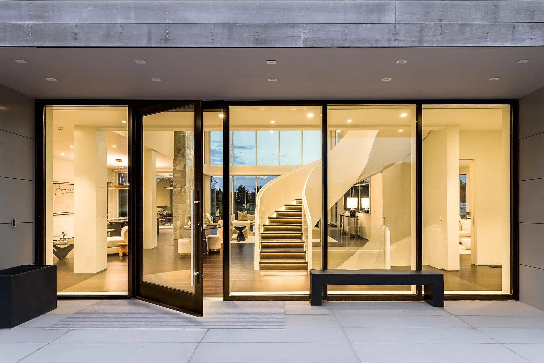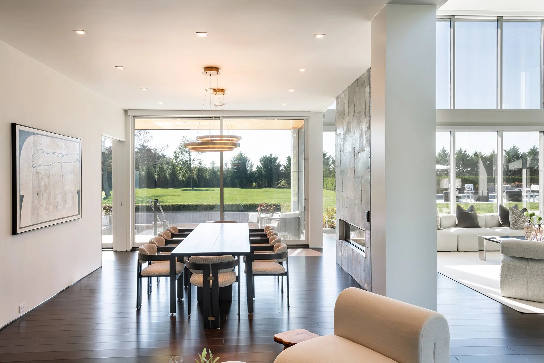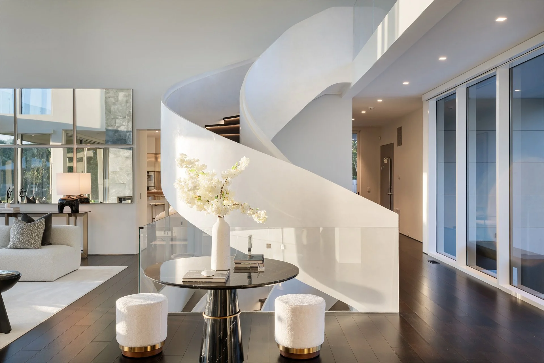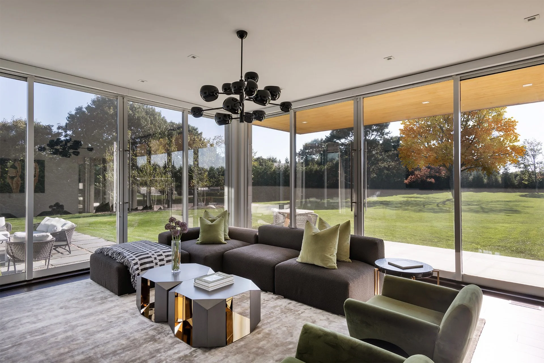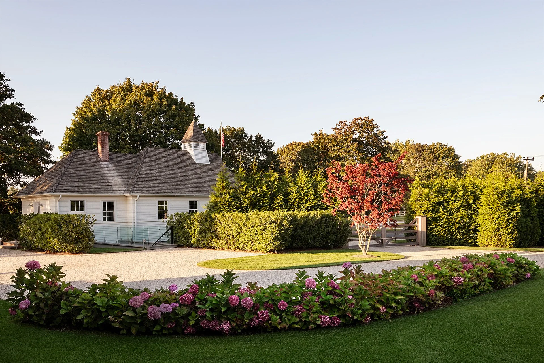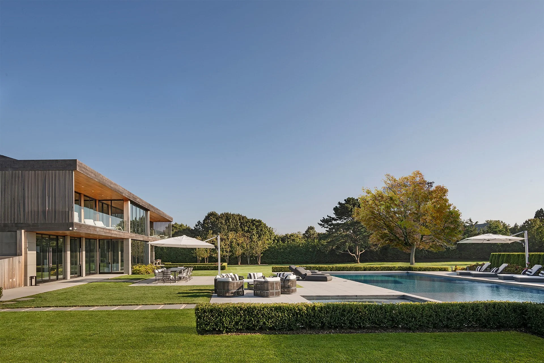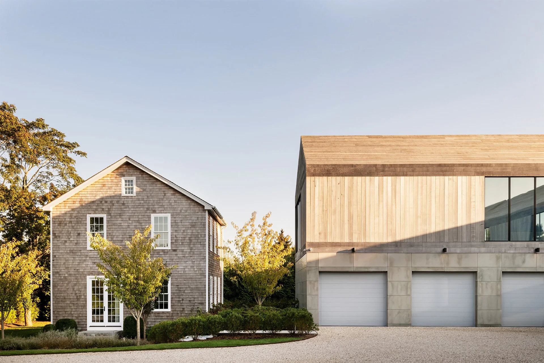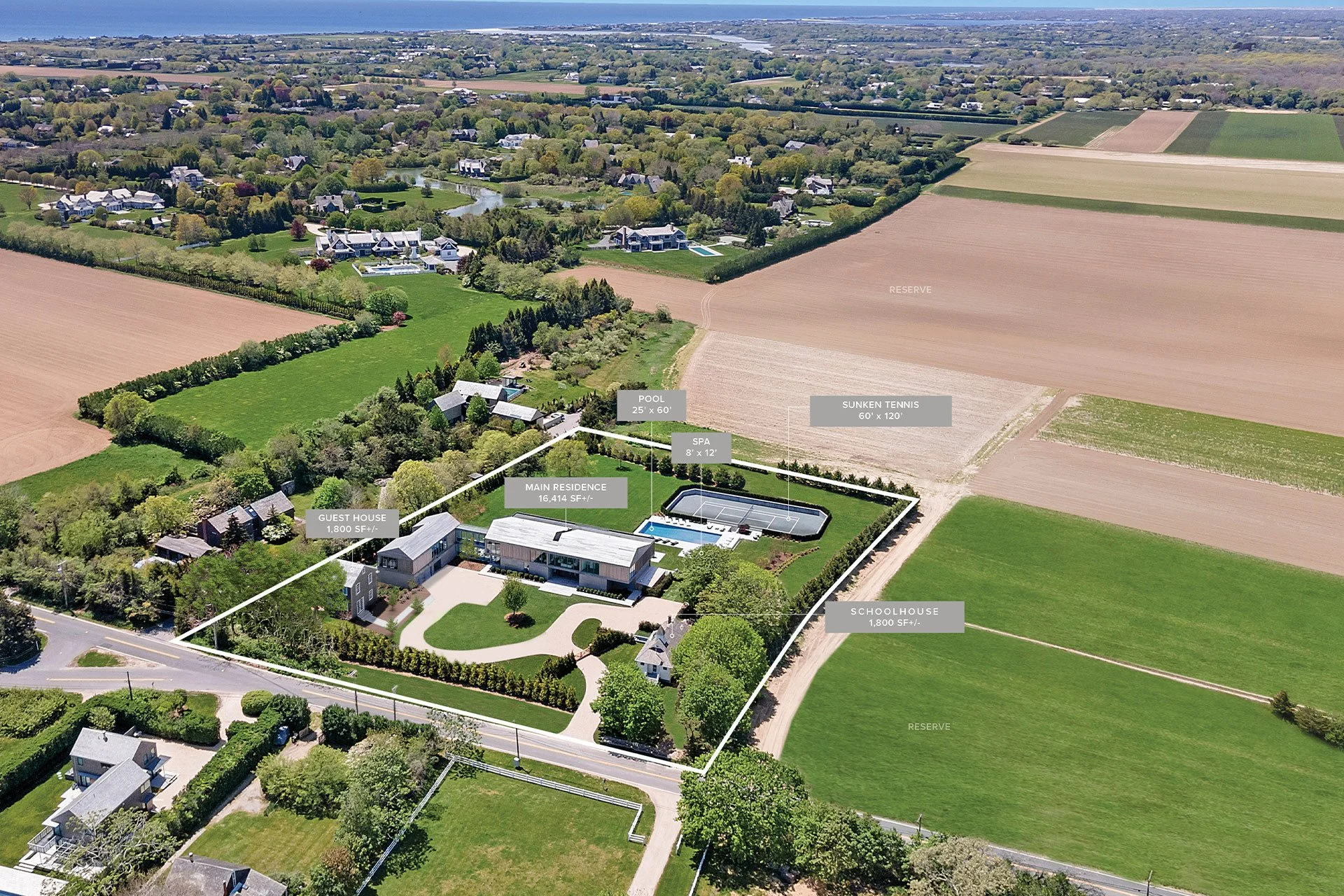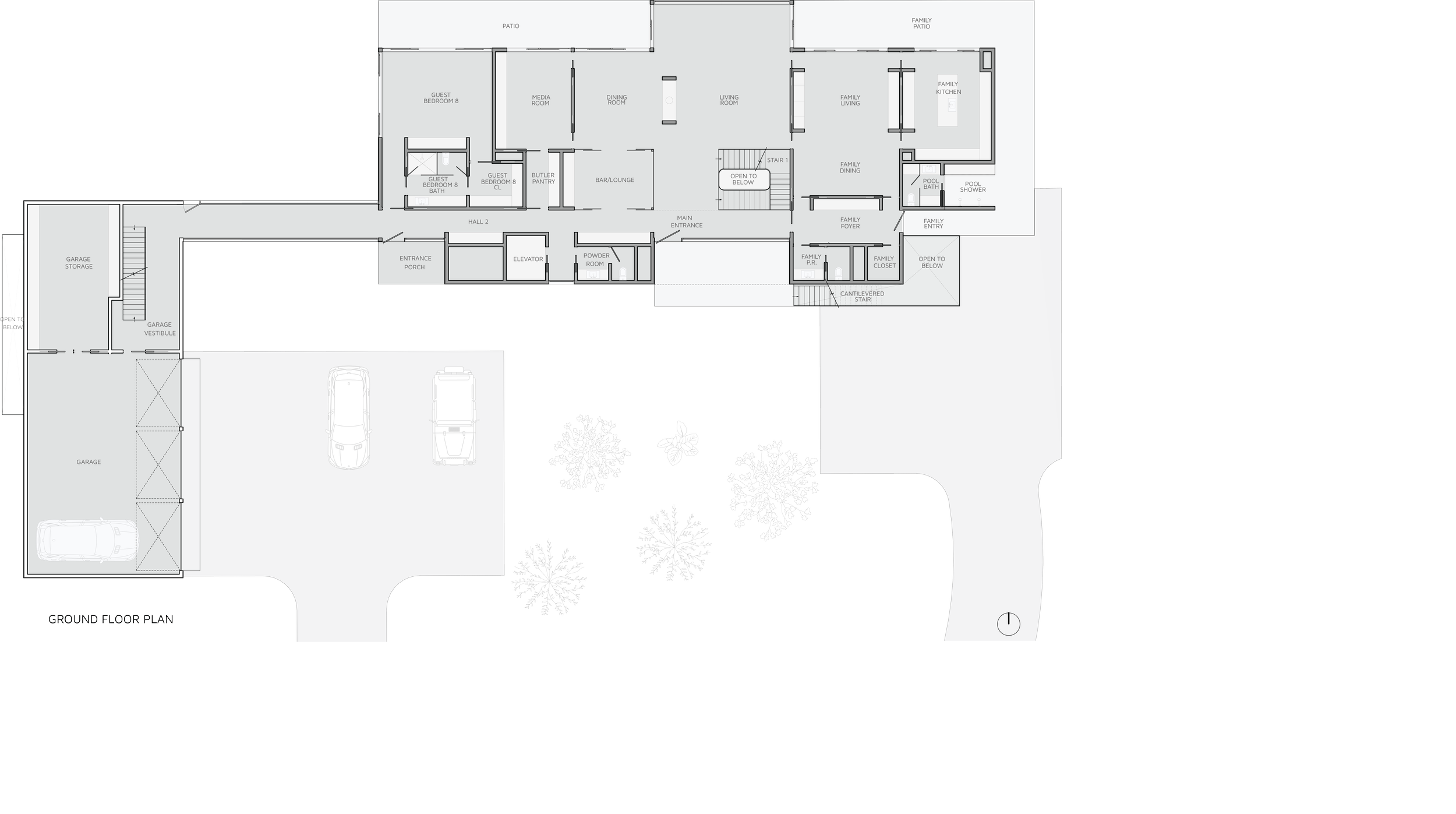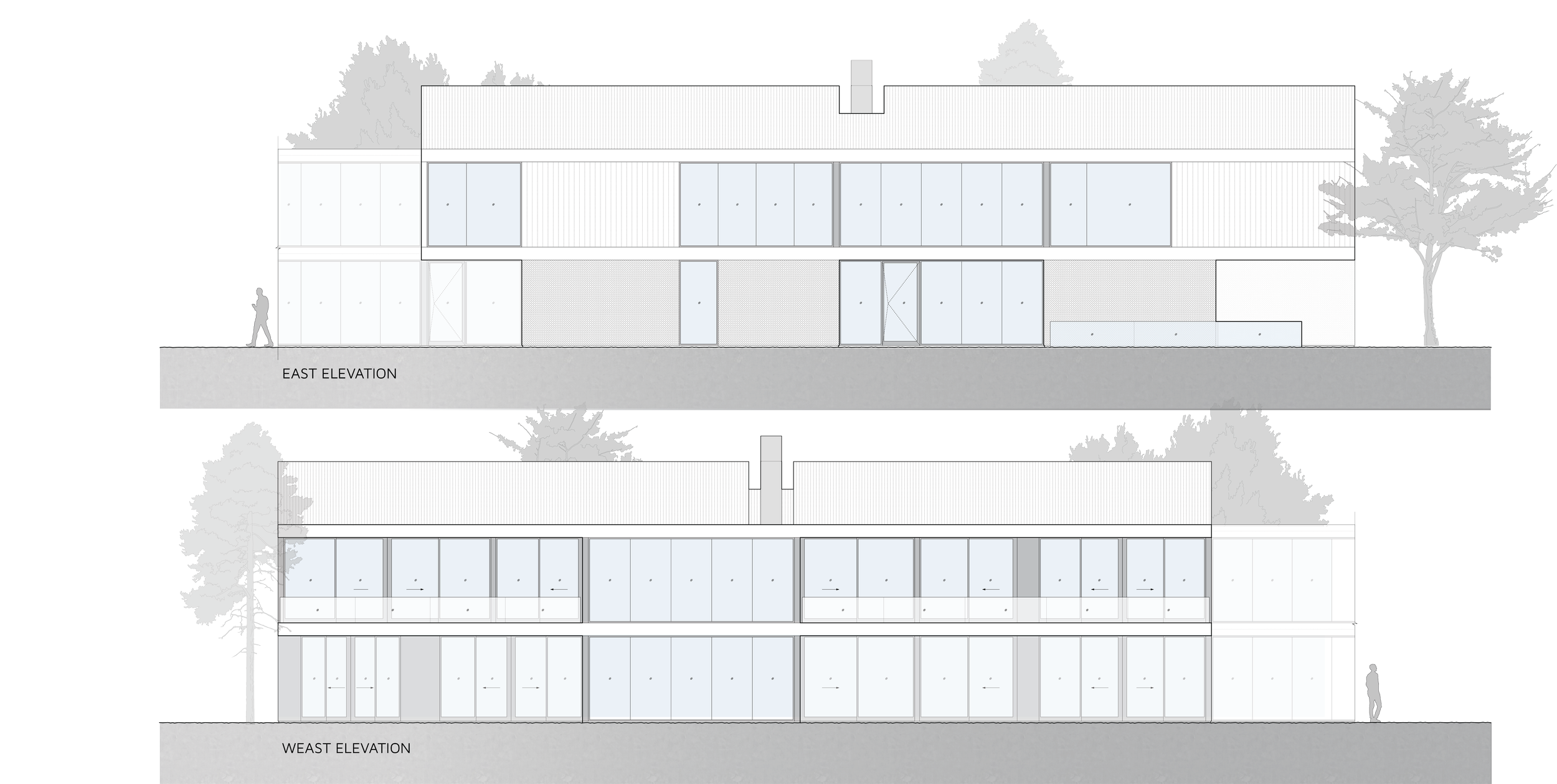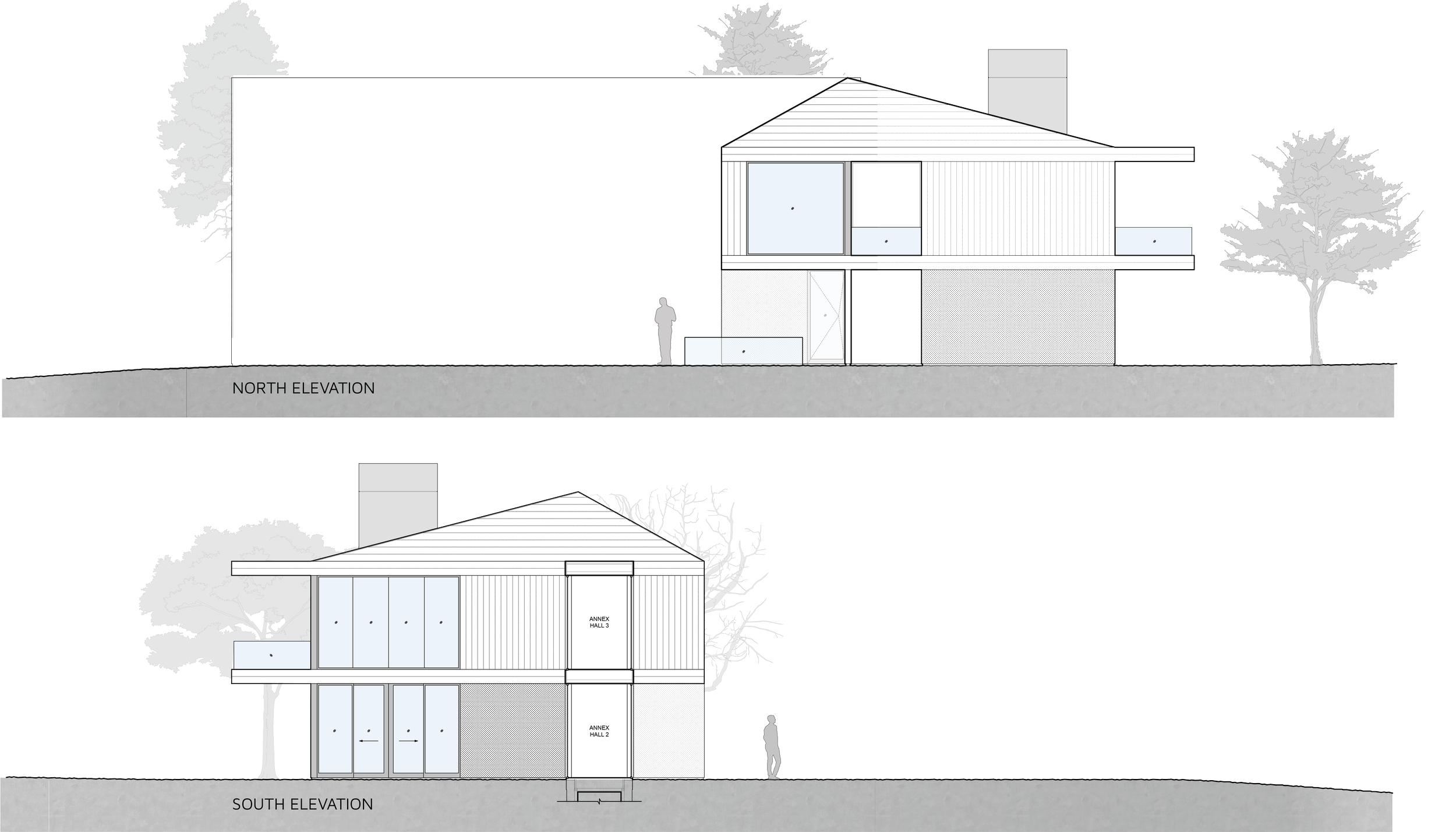
Townline
LOCATION: Sagaponack, New York
DATE: 2022 TYPE: Ground Up
SIZE: 16,400 Sq. Ft.
Design Principal: Nilay Oza AIA
Contractor: Santorelli Builders
Interior Design: Vesta Homes
Landscape: Ed Hollander
Set behind a discreet gated entrance, this property unfolds across more than three acres of land overlooking Sagaponack reserve. The compound brings together three distinct structures: the main residence, an existing guest house, and a restored 19th-century schoolhouse, into a single composition that bridges contemporary design and historic character. Born from a decade-long collaboration among architect, builder, and landscape designer, the project explores how scale, light, and material can shape a modern retreat that feels both expansive and grounded.
The intent was to create a modern retreat that harmonizes built form and natural setting. The design emphasizes transparency, proportion, and the interplay of textures—raw wood, stone, glass, and steel—each chosen to evolve gracefully over time. Expansive glazing invites the surrounding landscape inward, while thoughtful spatial sequencing blurs the boundary between interior and exterior. The architecture aims not only to impress through scale but to evoke calm and intimacy through light, rhythm, and connection to nature. Executed by Nilay Oza AIA
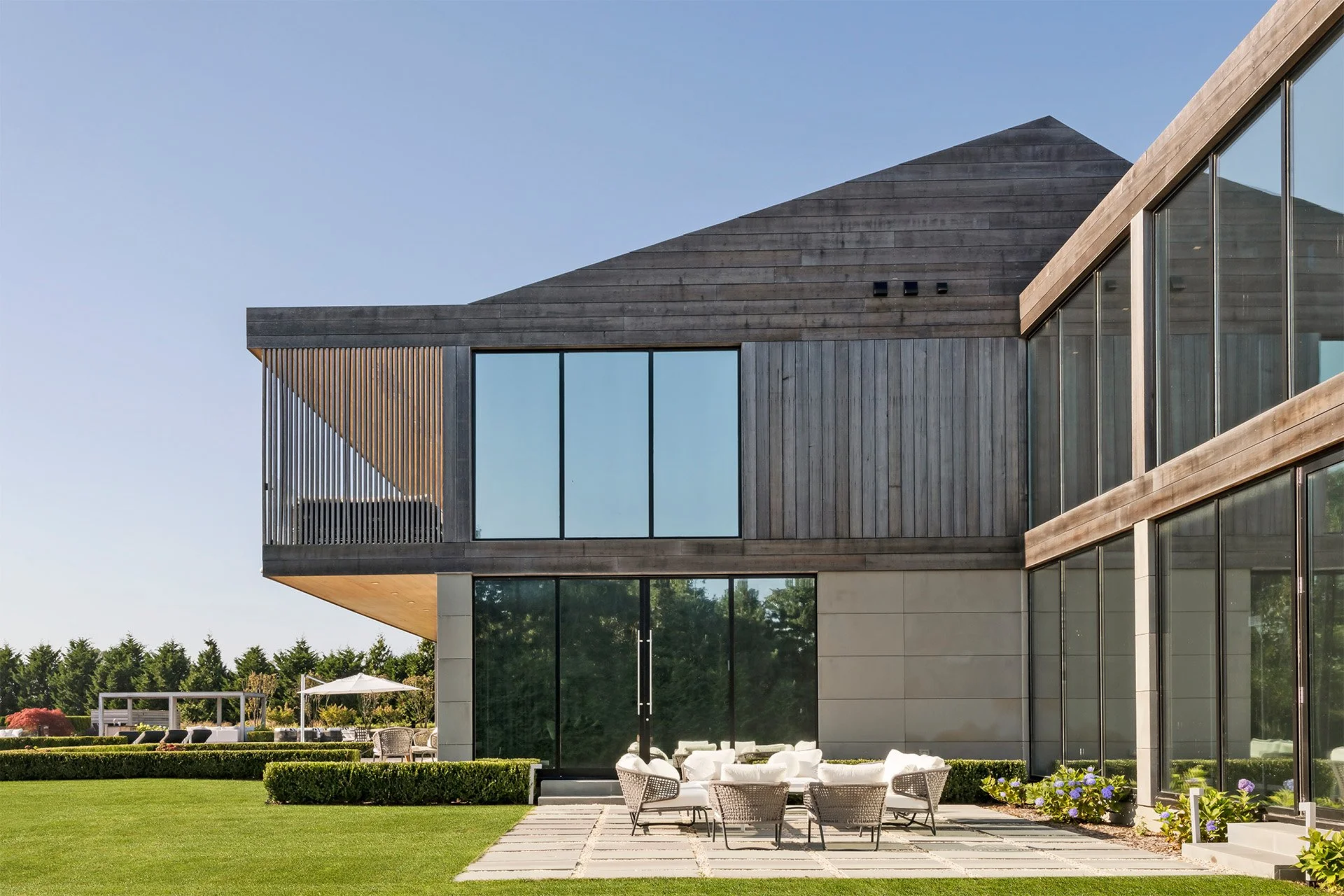


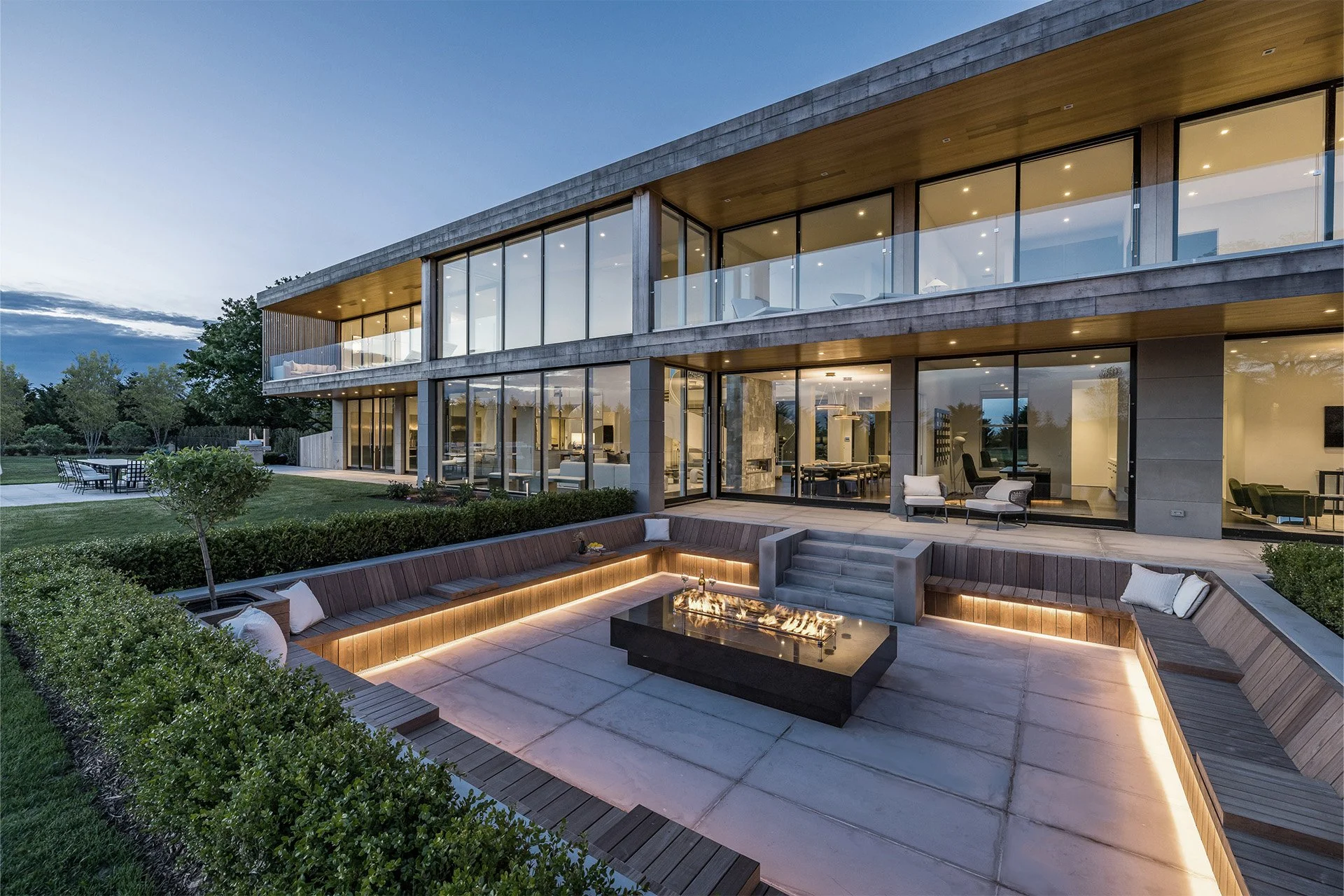


The main residence is anchored by a sweeping sculptural staircase, double-height living room, and a Galvalume steel-clad fireplace by artist Nathan Slate Joseph that serves as the home’s focal point. Floor-to-ceiling windows flood the interiors with natural light and frame sweeping western views over the reserve. The renovated guest house offers a more intimate scale of the same architectural and material language of the main residence. The restored 1884 schoolhouse, originally designed by Henry M. Congdon, grounds the property in history and uses its simple proportions and preserved detailing to contrast the modern volumes. Outside, the house opens fully to its surroundings, with a heated saline pool, a detached spa, and a sunken tennis court extending the architectural experience into the landscape.
